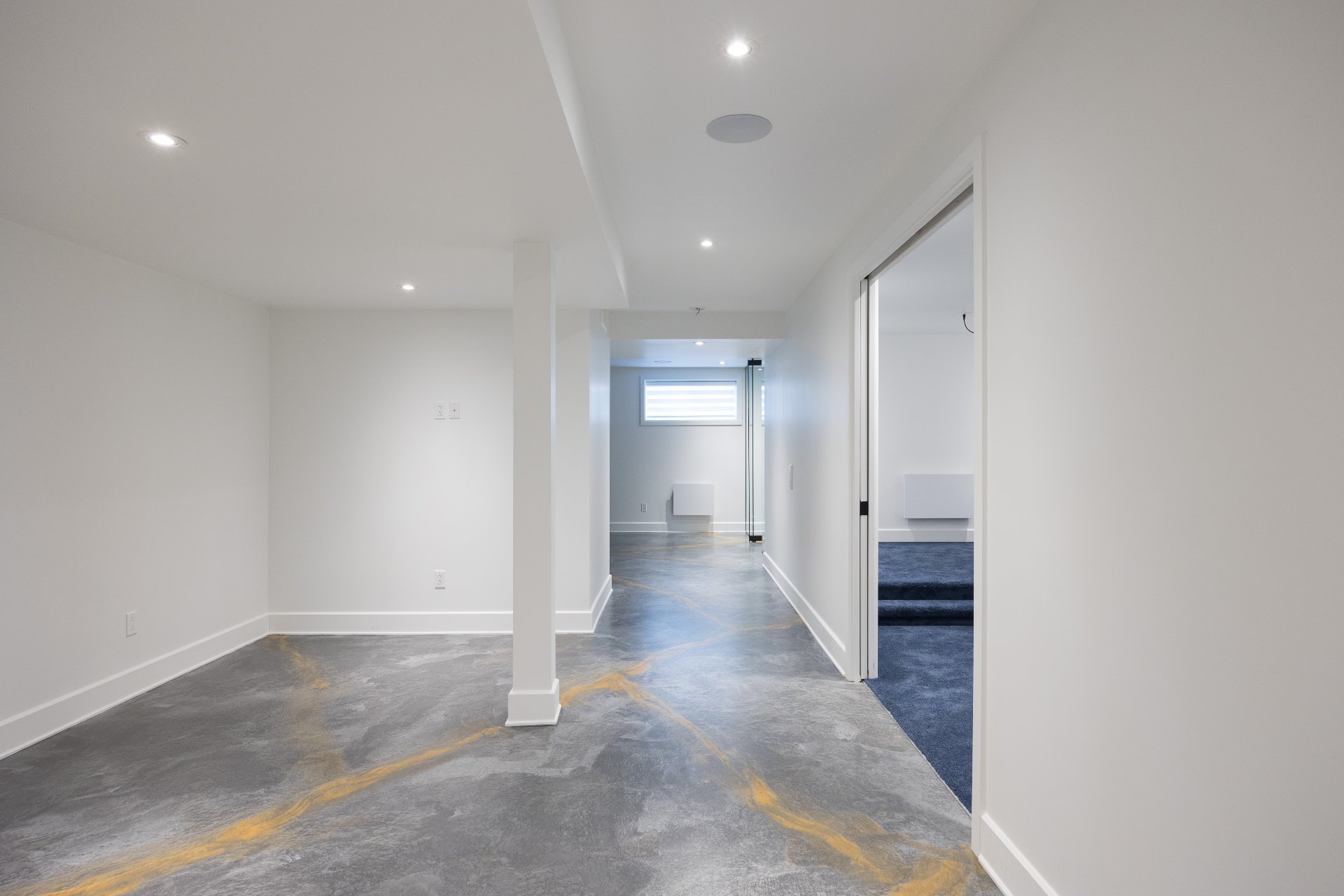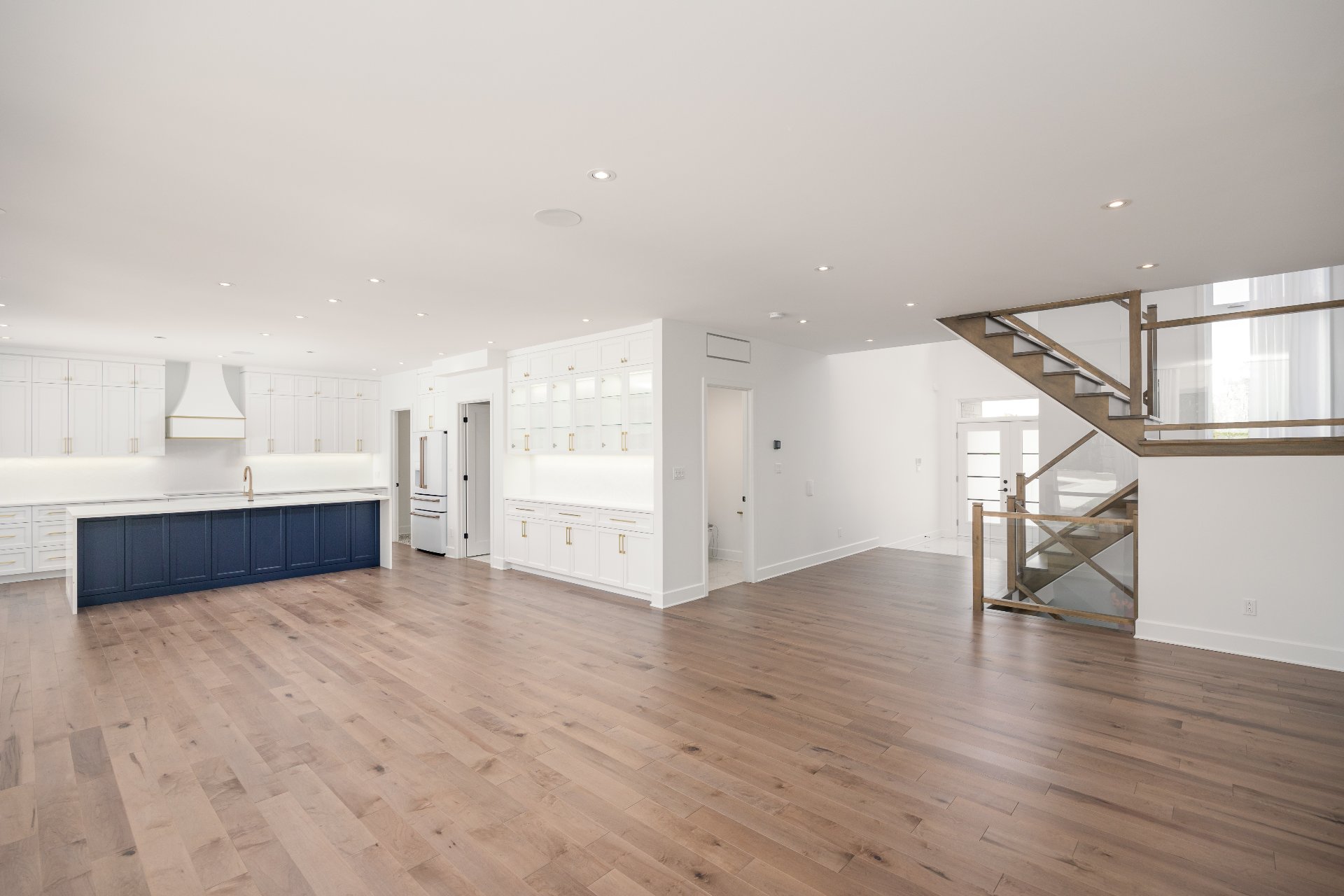1092 Rue Bellevue, Montréal (L'Île-Bizard, QC H9C3B3 $1,900,000

Frontage

Pool

Exterior entrance

Hallway

Living room

Living room

Living room

Living room

Dining room
|
|
Description
Luxurious house located in the highly coveted Val des Bois district, newly built in 2021 and never lived in. Set on a large piece of land of 9,950 square feet featuring a sublime backyard with an inground salt/heated swimming pool, an outdoor fireplace, a covered terrace with rooftop and a beautiful grassy area nestled by the Ile-Bizard Regional Park. Open concept living space, high ceilings, beautiful fenestration providing soft, even light all day. 4 bedrooms, 2 bathrooms on 2nd floor. Fully finished basement offering cigar lounge (can be turned into a bedroom), wine cellar room, cinema room, games room and powder room. 3 car garage.
Features of the house:
Underground connection for infrastructure (Hydro
Telecommunication)
Patio ceiling made of wood composite
CELLAR- Cellar glass partition and walls, glass doors,
racking
CIGAR ROOM-Ventilation 300 CFM -
Rough ins to receive a tank in the garage: hot and cold
water + drain.
Heat pump with 2-zone system
Air purifier ( allergy ) to Direct air central system
DA-dm900
3 x Garage motor 8500- wifi ceiling installation + keyboard
320 Amp electrical pannel
Master bedroom balcony with aluminum floor and glass ramp
Custom shower 4 x 7 without threshold, drain and custom
glass door, integrate quartz bench and niche + linear drain
Rough for the drain in the laundry room
Installation for towel warmer in the master bathroom
2 heated floors in the 2 bathrooms
Built-in central vacuum
Smart home automation
Triple garage / painted
High-end plumbing, wall-mounted faucets, suspended toilet
Underground connection for infrastructure (Hydro
Telecommunication)
Patio ceiling made of wood composite
CELLAR- Cellar glass partition and walls, glass doors,
racking
CIGAR ROOM-Ventilation 300 CFM -
Rough ins to receive a tank in the garage: hot and cold
water + drain.
Heat pump with 2-zone system
Air purifier ( allergy ) to Direct air central system
DA-dm900
3 x Garage motor 8500- wifi ceiling installation + keyboard
320 Amp electrical pannel
Master bedroom balcony with aluminum floor and glass ramp
Custom shower 4 x 7 without threshold, drain and custom
glass door, integrate quartz bench and niche + linear drain
Rough for the drain in the laundry room
Installation for towel warmer in the master bathroom
2 heated floors in the 2 bathrooms
Built-in central vacuum
Smart home automation
Triple garage / painted
High-end plumbing, wall-mounted faucets, suspended toilet
Inclusions: Fridge, oven, dishwasher, washer-dryer, curtains and blinds, lighting as installed, central vacuum, speakers for the sound system, three garage openers, surveillance cameras, wine cellar, projection screen in cinema room, and swimming pool accessories.
Exclusions : n/a
| BUILDING | |
|---|---|
| Type | Two or more storey |
| Style | Detached |
| Dimensions | 13.99x12.17 M |
| Lot Size | 924.6 MC |
| EXPENSES | |
|---|---|
| Municipal Taxes (2023) | $ 8280 / year |
| School taxes (2023) | $ 991 / year |
|
ROOM DETAILS |
|||
|---|---|---|---|
| Room | Dimensions | Level | Flooring |
| Hallway | 7 x 9 P | Ground Floor | Ceramic tiles |
| Living room | 15.3 x 21.8 P | Ground Floor | Wood |
| Dining room | 13.1 x 15.8 P | Ground Floor | Wood |
| Kitchen | 9.4 x 15.7 P | Ground Floor | Wood |
| Other | 8.5 x 7.4 P | Ground Floor | Ceramic tiles |
| Other | 7.10 x 7.4 P | Ground Floor | Ceramic tiles |
| Washroom | 5.4 x 6 P | Ground Floor | Ceramic tiles |
| Primary bedroom | 16.6 x 15.6 P | 2nd Floor | Wood |
| Walk-in closet | 11 x 12.8 P | 2nd Floor | Wood |
| Other | 9.8 x 15.6 P | 2nd Floor | Ceramic tiles |
| Bedroom | 11.6 x 10.6 P | 2nd Floor | Wood |
| Bedroom | 11.6 x 10.6 P | 2nd Floor | Wood |
| Bathroom | 13.3 x 5.10 P | 2nd Floor | Ceramic tiles |
| Bedroom | 11 x 10 P | 2nd Floor | Wood |
| Laundry room | 6.4 x 5.11 P | 2nd Floor | Ceramic tiles |
| Playroom | 27.5 x 12.5 P | Basement | Concrete |
| Other | 20.8 x 10 P | Basement | Carpet |
| Other | 9.10 x 10.10 P | Basement | Concrete |
| Wine cellar | 9.10 x 11.2 P | Basement | Concrete |
| Washroom | 6.4 x 5.1 P | Basement | Ceramic tiles |
| Storage | 6.4 x 4.6 P | Basement | Concrete |
| Storage | 9.2 x 8.7 P | Basement | Concrete |
|
CHARACTERISTICS |
|
|---|---|
| Driveway | Double width or more, Plain paving stone |
| Landscaping | Fenced, Patio, Landscape |
| Heating system | Air circulation, Electric baseboard units |
| Water supply | Municipality |
| Heating energy | Electricity |
| Equipment available | Central vacuum cleaner system installation, Other, Alarm system, Ventilation system, Electric garage door, Central heat pump |
| Windows | Aluminum, PVC |
| Foundation | Poured concrete |
| Hearth stove | Other |
| Garage | Heated, Double width or more, Fitted |
| Siding | Aluminum, Concrete stone |
| Distinctive features | No neighbours in the back |
| Pool | Heated, Inground |
| Proximity | Cegep, Golf, Park - green area, Elementary school, Public transport, Bicycle path, Cross-country skiing, Daycare centre |
| Bathroom / Washroom | Adjoining to primary bedroom, Seperate shower |
| Available services | Fire detector |
| Basement | 6 feet and over, Finished basement |
| Parking | Outdoor, Garage |
| Sewage system | Municipal sewer |
| Window type | Sliding, Crank handle |
| Roofing | Asphalt shingles |
| Topography | Flat |
| Zoning | Residential |