$2,995,000.00
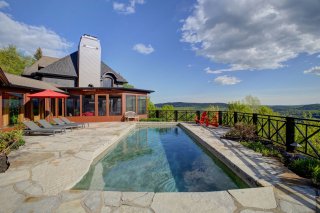 Exterior
Exterior 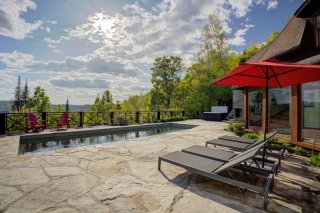 Exterior
Exterior 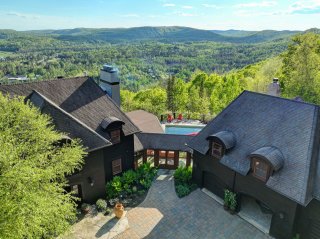 Exterior
Exterior 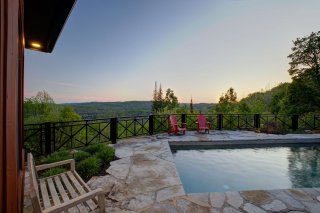 Exterior
Exterior 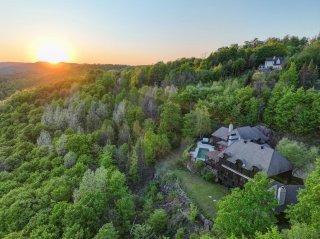 Exterior
Exterior 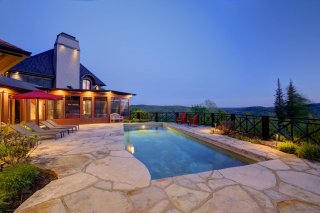 Exterior
Exterior 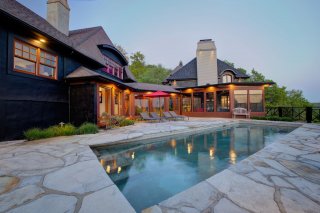 Exterior entrance
Exterior entrance 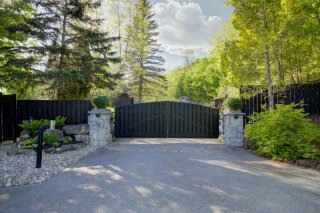 Exterior
Exterior 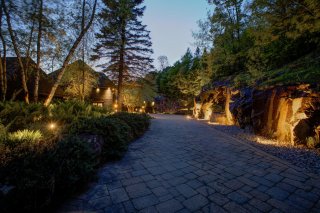 Exterior
Exterior 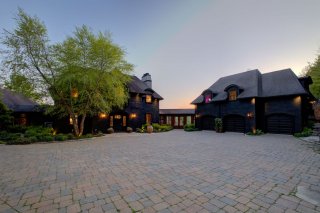 Exterior entrance
Exterior entrance 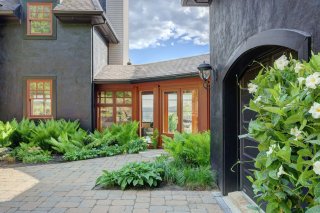 Family room
Family room 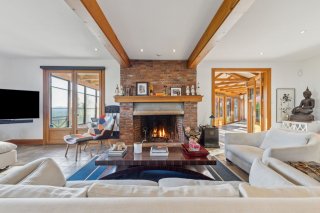 Family room
Family room 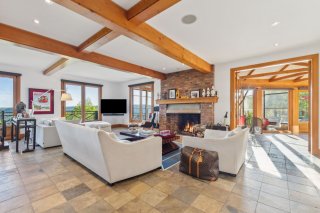 Family room
Family room 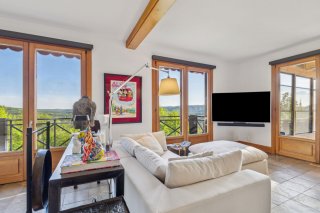 Family room
Family room 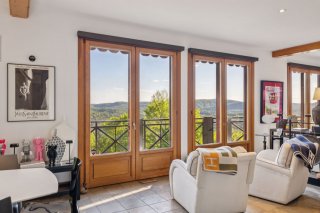 Office
Office 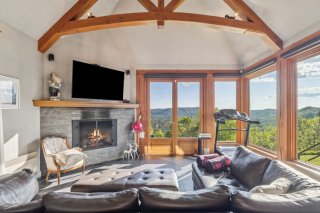 Dining room
Dining room 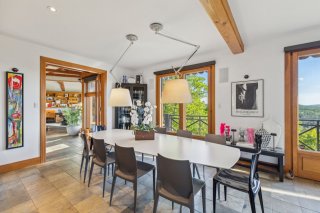 Dining room
Dining room 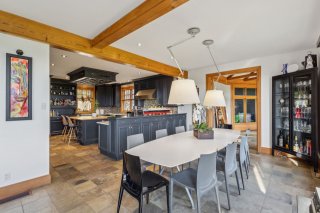 Kitchen
Kitchen 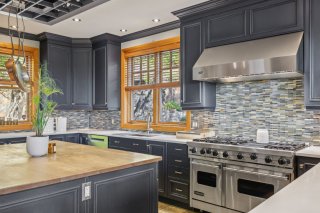 Kitchen
Kitchen 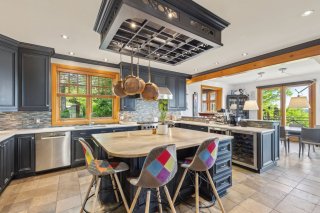 Solarium
Solarium 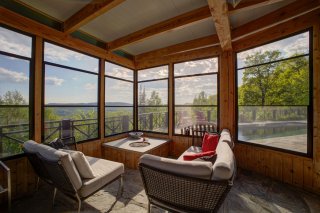 Solarium
Solarium 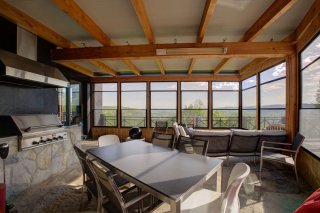 Hallway
Hallway 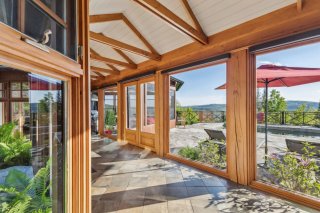 Primary bedroom
Primary bedroom 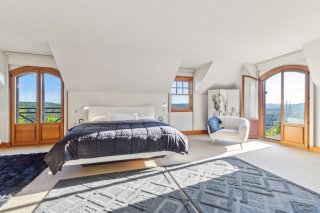 View
View 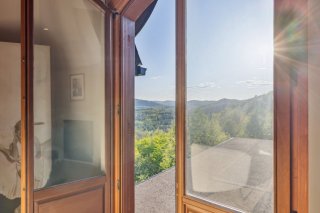 Primary bedroom
Primary bedroom 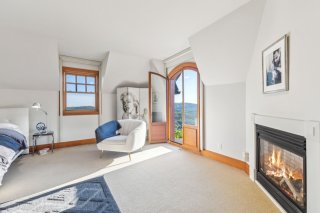 Bedroom
Bedroom 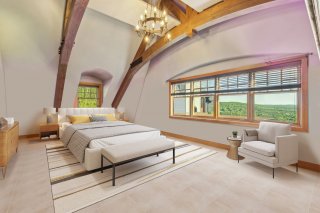 Bedroom
Bedroom 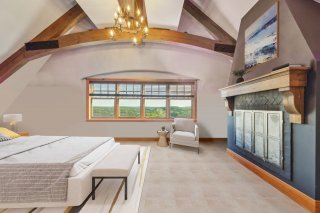 Bedroom
Bedroom 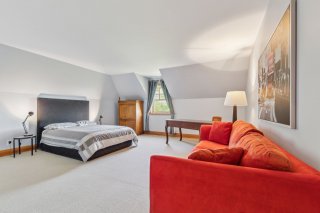 Bedroom
Bedroom 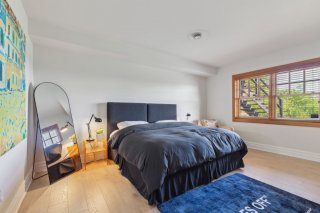 Bathroom
Bathroom 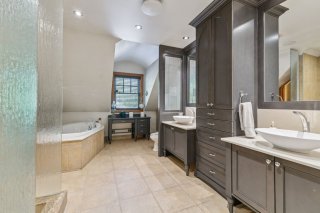 Sauna
Sauna 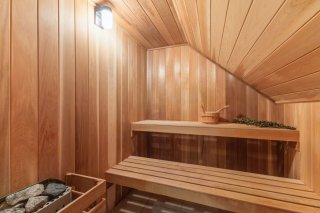 Staircase
Staircase 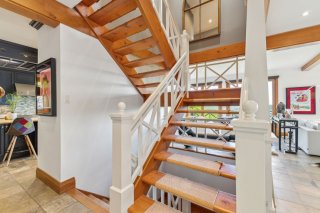 Playroom
Playroom 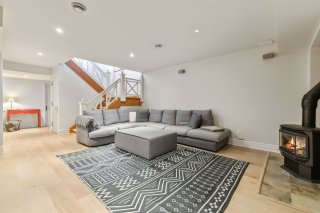 Other
Other 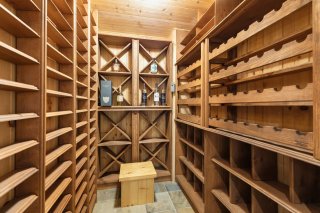 Bedroom
Bedroom 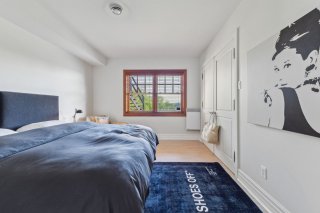 Bedroom
Bedroom 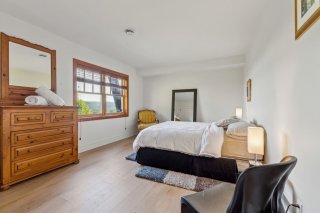 Exterior
Exterior 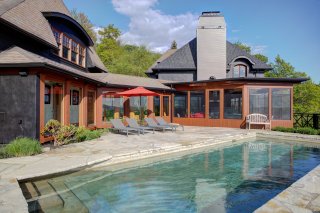 Exterior
Exterior 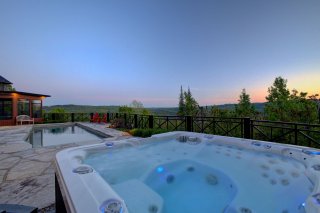 Exterior
Exterior 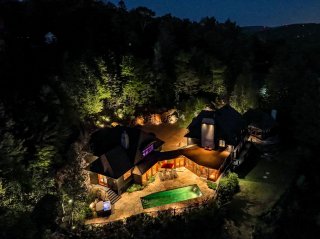 Exterior
Exterior 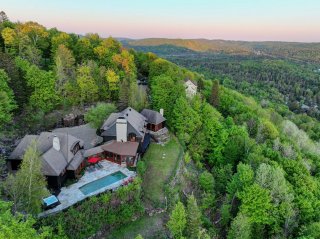 Exterior
Exterior 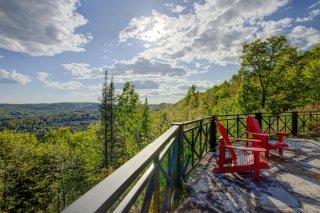
This exceptional mountain top estate embodies the pinnacle of luxury living. Thoughtfully designed to showcase breathtaking panoramic views of Morin-Heights and the valley, this custom-built residence combines impeccable craftsmanship with refined elegance. This gated estate features six bedrooms, including two master suites and 3 bathrooms. Outdoor spaces designed to offer breathtaking views. Recent indoor and outdoor renovations. Perfectly situated 5 minutes from Ski Morin-Heights and just one hour from Montreal, it offers convenient access to many renowned ski hills, fine dining, and boutique shopping.
| Building | |
|---|---|
| Type | Two or more storey |
| Style | Detached |
| Dimensions | 6x13 M |
| Lot size | 11131 MC |
| Expenses | |
|---|---|
| Municipal Taxes (2025) | $ 12277 / year |
| School taxes (2025) | $ 1401 / year |
| Room Details | |||
|---|---|---|---|
| Room | Dimensions | Level | Flooring |
| Hallway | 11.2 x 6.1 P | Ground Floor | Ceramic tiles |
| Kitchen | 14.8 x 18.11 P | Ground Floor | Ceramic tiles |
| Living room | 17.5 x 27.5 P | Ground Floor | Ceramic tiles |
| Dining room | 12 x 17 P | Ground Floor | Ceramic tiles |
| Home office | 16.11 x 24.11 P | Ground Floor | Ceramic tiles |
| Bathroom | 7.1 x 4.8 P | Ground Floor | Ceramic tiles |
| Living room | 13.6 x 18.1 P | 2nd Floor | Ceramic tiles |
| Primary bedroom | 14.11 x 22.6 P | 2nd Floor | Ceramic tiles |
| Bathroom | 15 x 11 P | 2nd Floor | Ceramic tiles |
| Other | 6.7 x 5.10 P | 2nd Floor | Wood |
| Walk-in closet | 9.8 x 11.3 P | 2nd Floor | Wood |
| Walk-in closet | 11.7 x 13.4 P | 2nd Floor | Ceramic tiles |
| Primary bedroom | 15.2 x 25.2 P | 2nd Floor | Carpet |
| Bedroom | 16.2 x 17.4 P | 2nd Floor | Carpet |
| Laundry room | 11.7 x 11.1 P | 2nd Floor | Ceramic tiles |
| Bathroom | 8.2 x 6 P | 2nd Floor | Ceramic tiles |
| Bathroom | 12.4 x 8.2 P | 2nd Floor | Ceramic tiles |
| Walk-in closet | 9.9 x 7.5 P | 2nd Floor | Carpet |
| Playroom | 16.9 x 15 P | RJ | Other |
| Wine cellar | 6.5 x 4.6 P | RJ | Ceramic tiles |
| Bedroom | 11.1 x 7 P | RJ | Other |
| Bedroom | 10.11 x 15.11 P | RJ | Other |
| Veranda | 18.6 x 15.1 P | Ground Floor | Slate |
| Characteristics | |
|---|---|
| Proximity | Alpine skiing, Bicycle path, Cross-country skiing, Golf, High school, Park - green area |
| Water supply | Artesian well |
| Garage | Attached |
| View | City, Mountain, Panoramic |
| Landscaping | Fenced, Land / Yard lined with hedges, Landscape |
| Parking | Garage |
| Hearth stove | Gaz fireplace, Wood fireplace |
| Pool | Inground |
| Zoning | Residential |
| Sewage system | Septic tank |
Copyright © 2025 Herbert Ratsch