$6,916,491.00
 Exterior
Exterior 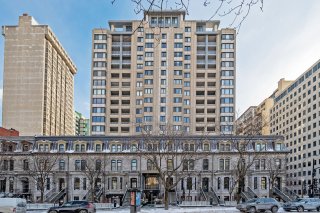 View
View 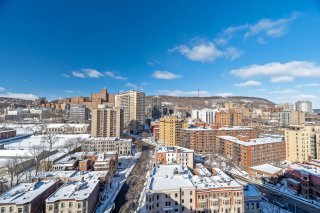 Living room
Living room  Living room
Living room  Wine cellar
Wine cellar  Kitchen
Kitchen  Dining room
Dining room  Hallway
Hallway  Primary bedroom
Primary bedroom 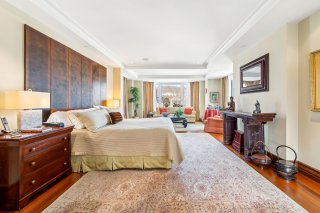 Ensuite bathroom
Ensuite bathroom 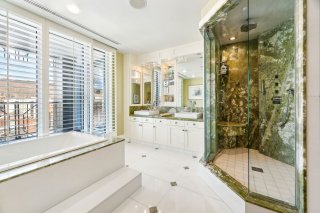 Walk-in closet
Walk-in closet 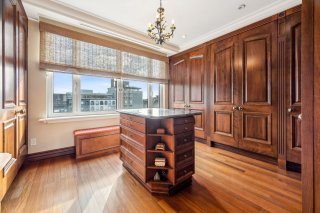 Elevator
Elevator  Hallway
Hallway 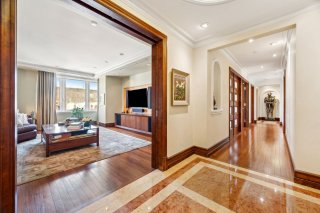 Living room
Living room  Kitchen
Kitchen 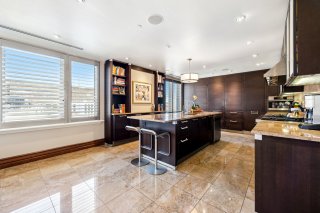 Kitchen
Kitchen  Kitchen
Kitchen  Kitchen
Kitchen  Kitchen
Kitchen  Dining room
Dining room  Kitchen
Kitchen 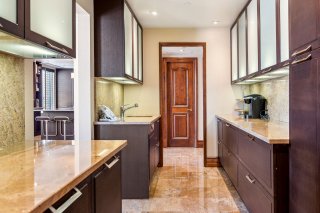 Balcony
Balcony 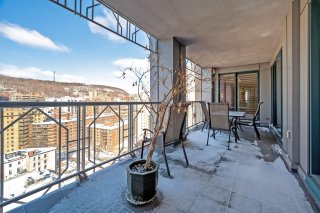 Hallway
Hallway  Hallway
Hallway 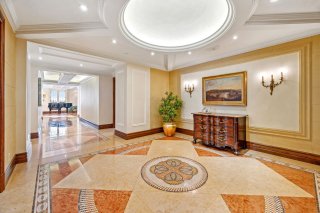 Living room
Living room  Living room
Living room  Living room
Living room  Living room
Living room 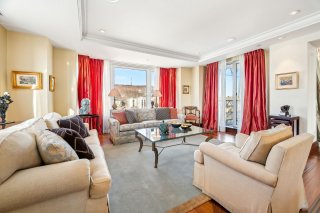 Living room
Living room  Living room
Living room  Wine cellar
Wine cellar 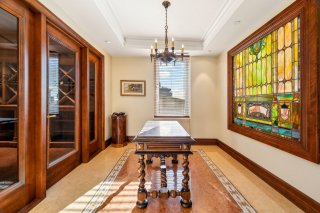 Wine cellar
Wine cellar  Wine cellar
Wine cellar  Elevator
Elevator 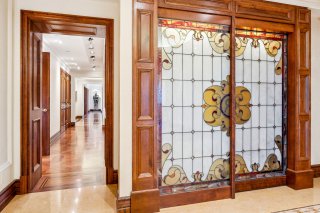 Hallway
Hallway  Office
Office  Office
Office  Primary bedroom
Primary bedroom  Primary bedroom
Primary bedroom 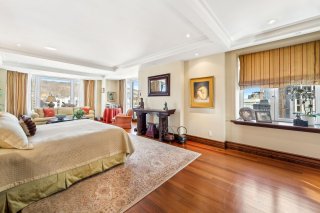 Primary bedroom
Primary bedroom  Ensuite bathroom
Ensuite bathroom 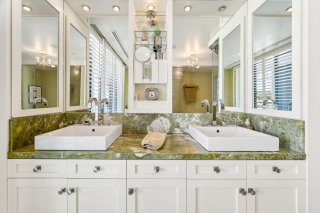 Ensuite bathroom
Ensuite bathroom 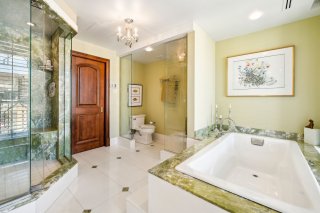 Primary bedroom
Primary bedroom 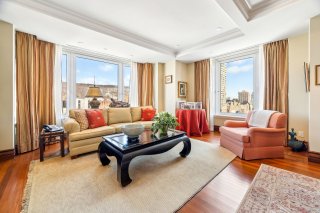 Walk-in closet
Walk-in closet 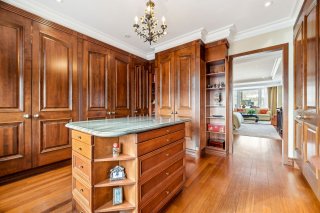 Hallway
Hallway  Office
Office  Bedroom
Bedroom  Ensuite bathroom
Ensuite bathroom  Ensuite bathroom
Ensuite bathroom  Bedroom
Bedroom  Ensuite bathroom
Ensuite bathroom  Balcony
Balcony  Balcony
Balcony  View
View  Exterior entrance
Exterior entrance  Exterior entrance
Exterior entrance  Exterior entrance
Exterior entrance  Exterior entrance
Exterior entrance 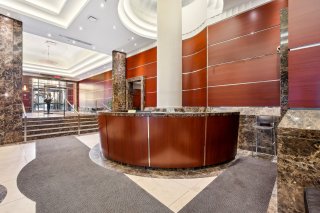 Pool
Pool  Exercise room
Exercise room  Sauna
Sauna 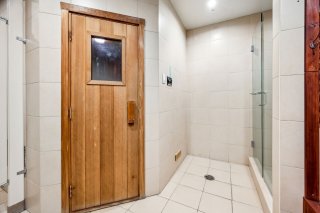 Sauna
Sauna 
A unique apartment on the 18th floor of Les Beaux Arts, offering impressive city views. A dream for wine lovers, featuring an exceptional wine cellar and tasting room. The residence has two wings, with separate elevators--one for private living and one for receptions. This exceptional residence is more than just a home; it's a statement of sophisticated living. Outside, two expansive terraces provide a seamless transition from indoor to outdoor living, offering panoramic views of Montreal's stunning mountain landscape. Ideally located near top amenities, this is a rare opportunity to own a truly exceptional home in the heart of it all.
| Building | |
|---|---|
| Type | Apartment |
| Style | Semi-detached |
| Dimensions | 0x0 |
| Lot size | 0 |
| Expenses | |
|---|---|
| Energy cost | $ 7217 / year |
| Co-ownership fees | $ 73944 / year |
| Municipal Taxes (2025) | $ 33253 / year |
| School taxes (2024) | $ 4473 / year |
| Room Details | |||
|---|---|---|---|
| Room | Dimensions | Level | Flooring |
| Hallway | 4.11 x 7.6 P | AU | Marble |
| Family room | 16.10 x 24.6 P | AU | Marble |
| Living room | 14.0 x 19.7 P | AU | Wood |
| Dining room | 27.1 x 12.4 P | AU | Wood |
| Hallway | 40.11 x 14.6 P | AU | Marble |
| Other | 8.8 x 11.3 P | AU | Marble |
| Wine cellar | 13.8 x 11.3 P | AU | Ceramic tiles |
| Washroom | 5.8 x 5.11 P | AU | Marble |
| Dinette | 16.1 x 10 P | AU | Ceramic tiles |
| Kitchen | 22.8 x 13.3 P | AU | Ceramic tiles |
| Other | 6.8 x 6 P | AU | Ceramic tiles |
| Kitchen | 16.1 x 6.5 P | AU | Ceramic tiles |
| Storage | 8.11 x 6.0 P | AU | Ceramic tiles |
| Living room | 15.4 x 19.7 P | AU | Wood |
| Laundry room | 8.3 x 7.6 P | AU | Ceramic tiles |
| Other | 4.9 x 10.0 P | AU | Ceramic tiles |
| Bedroom | 11.7 x 19.9 P | AU | Wood |
| Bathroom | 8.7 x 9.8 P | AU | Ceramic tiles |
| Bedroom | 14.10 x 12.0 P | AU | Wood |
| Bathroom | 10.11 x 9.9 P | AU | Ceramic tiles |
| Home office | 12.10 x 16.5 P | AU | Wood |
| Den | 13.1 x 6.9 P | AU | Wood |
| Primary bedroom | 22.10 x 30.11 P | AU | Wood |
| Bathroom | 12.9 x 12.6 P | AU | Ceramic tiles |
| Walk-in closet | 16.3 x 12.0 P | AU | Wood |
| Characteristics | |
|---|---|
| Heating system | Air circulation, Radiant |
| Water supply | Municipality |
| Heating energy | Electricity |
| Equipment available | Central vacuum cleaner system installation, Entry phone, Alarm system, Electric garage door, Central air conditioning, Central heat pump, Private balcony |
| Easy access | Elevator |
| Windows | Aluminum |
| Hearth stove | Gaz fireplace |
| Garage | Heated, Fitted |
| Proximity | Highway, Cegep, Hospital, Park - green area, Elementary school, High school, Public transport, University, Bicycle path, Daycare centre, Réseau Express Métropolitain (REM) |
| Bathroom / Washroom | Adjoining to primary bedroom |
| Available services | Exercise room, Visitor parking, Sauna, Indoor pool, Hot tub/Spa |
| Parking | Garage |
| Sewage system | Municipal sewer |
| Window type | French window |
| Topography | Flat |
| View | Mountain, Panoramic, City |
| Zoning | Residential |
| Restrictions/Permissions | Short-term rentals not allowed, Pets allowed |
| Cadastre - Parking (included in the price) | Garage |
| Distinctive features | Corner unit |
Copyright © 2025 Herbert Ratsch