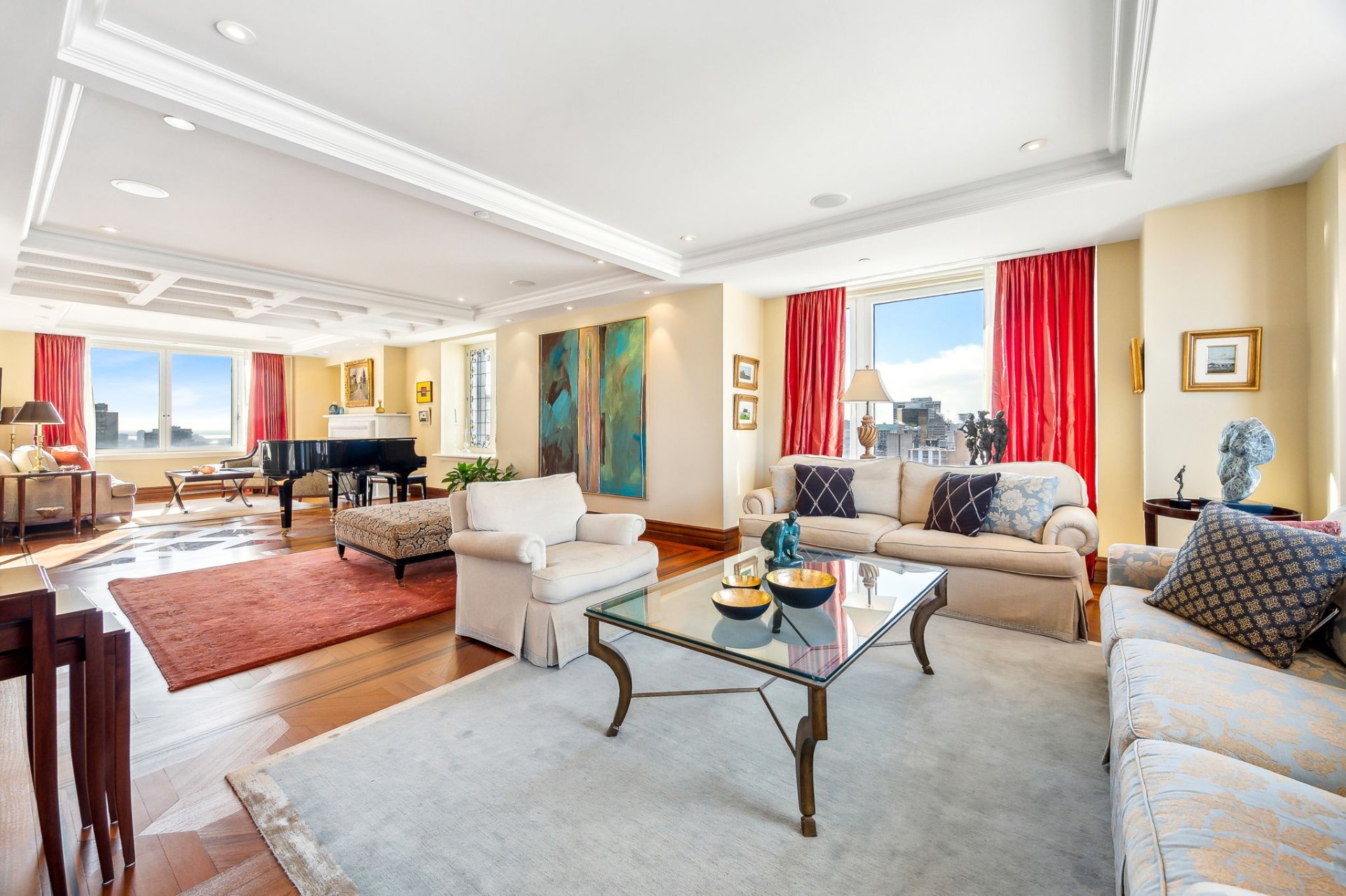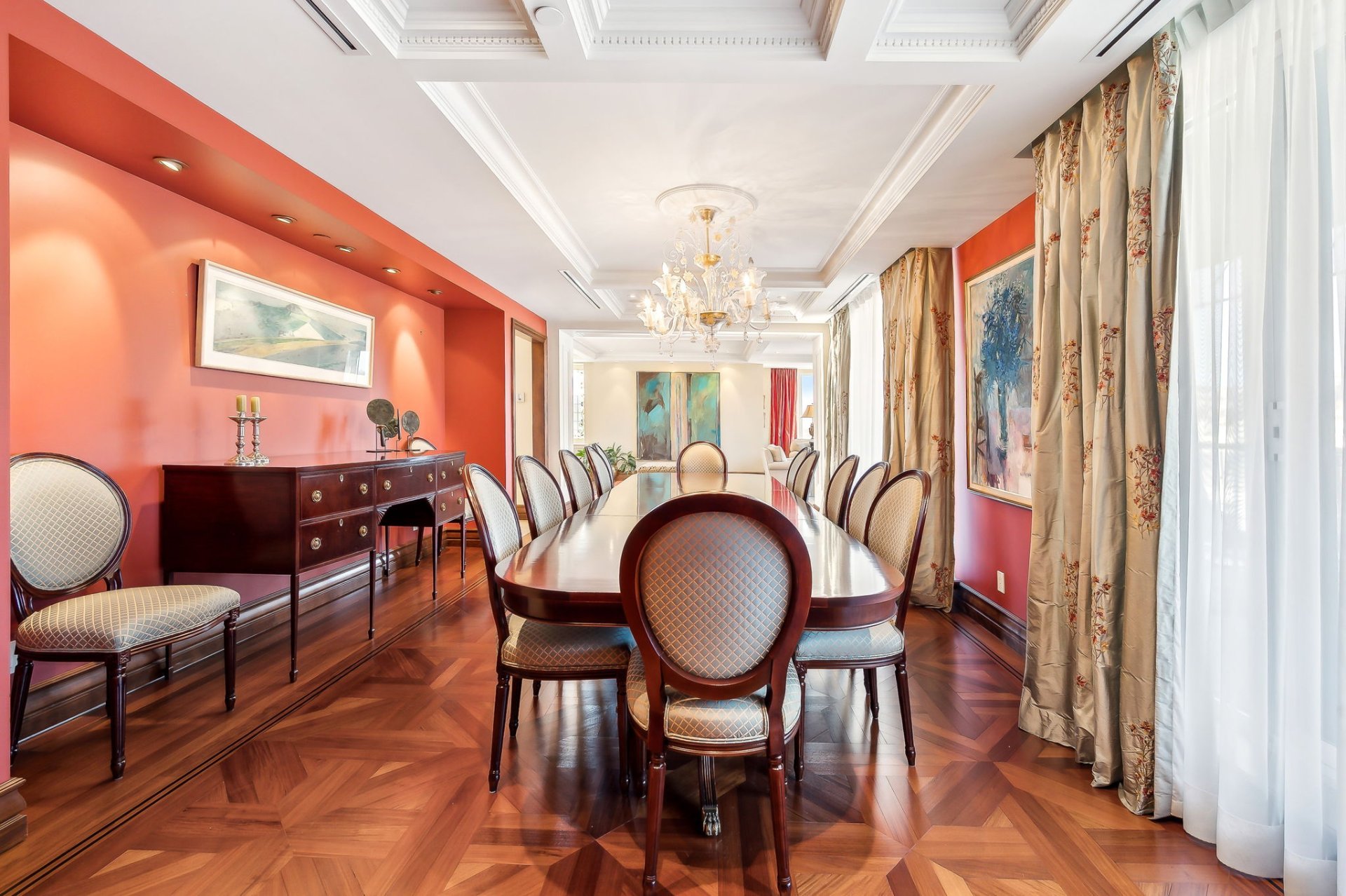1650 Rue Sherbrooke O., Montréal (Ville-Marie), QC H3H1C9 $6,916,491

Living room

Exterior

View

Living room

Living room

Wine cellar

Kitchen

Dining room

Hallway
|
|
Description
A unique apartment on the 18th floor of Les Beaux Arts, offering impressive city views. A dream for wine lovers, featuring an exceptional wine cellar and tasting room. The residence has two wings, with separate elevators--one for private living and one for receptions. This exceptional residence is more than just a home; it's a statement of sophisticated living. Outside, two expansive terraces provide a seamless transition from indoor to outdoor living, offering panoramic views of Montreal's stunning mountain landscape. Ideally located near top amenities, this is a rare opportunity to own a truly exceptional home in the heart of it all.
Inclusions: Fixed Appliances, all shades / blinds and curtains, 3 televisions, all ceiling lights and chandeliers, wall lights, fixtures.
Exclusions : All furniture interior and exterior, artwork, sculpture, content from wine cellar and personal effects.
| BUILDING | |
|---|---|
| Type | Apartment |
| Style | Semi-detached |
| Dimensions | 0x0 |
| Lot Size | 0 |
| EXPENSES | |
|---|---|
| Energy cost | $ 7217 / year |
| Co-ownership fees | $ 73944 / year |
| Municipal Taxes (2025) | $ 33253 / year |
| School taxes (2024) | $ 4473 / year |
|
ROOM DETAILS |
|||
|---|---|---|---|
| Room | Dimensions | Level | Flooring |
| Hallway | 4.11 x 7.6 P | AU | Marble |
| Family room | 16.10 x 24.6 P | AU | Marble |
| Living room | 14.0 x 19.7 P | AU | Wood |
| Dining room | 27.1 x 12.4 P | AU | Wood |
| Hallway | 40.11 x 14.6 P | AU | Marble |
| Other | 8.8 x 11.3 P | AU | Marble |
| Wine cellar | 13.8 x 11.3 P | AU | Ceramic tiles |
| Washroom | 5.8 x 5.11 P | AU | Marble |
| Dinette | 16.1 x 10 P | AU | Ceramic tiles |
| Kitchen | 22.8 x 13.3 P | AU | Ceramic tiles |
| Other | 6.8 x 6 P | AU | Ceramic tiles |
| Kitchen | 16.1 x 6.5 P | AU | Ceramic tiles |
| Storage | 8.11 x 6.0 P | AU | Ceramic tiles |
| Living room | 15.4 x 19.7 P | AU | Wood |
| Laundry room | 8.3 x 7.6 P | AU | Ceramic tiles |
| Other | 4.9 x 10.0 P | AU | Ceramic tiles |
| Bedroom | 11.7 x 19.9 P | AU | Wood |
| Bathroom | 8.7 x 9.8 P | AU | Ceramic tiles |
| Bedroom | 14.10 x 12.0 P | AU | Wood |
| Bathroom | 10.11 x 9.9 P | AU | Ceramic tiles |
| Home office | 12.10 x 16.5 P | AU | Wood |
| Den | 13.1 x 6.9 P | AU | Wood |
| Primary bedroom | 22.10 x 30.11 P | AU | Wood |
| Bathroom | 12.9 x 12.6 P | AU | Ceramic tiles |
| Walk-in closet | 16.3 x 12.0 P | AU | Wood |
|
CHARACTERISTICS |
|
|---|---|
| Heating system | Air circulation, Radiant |
| Water supply | Municipality |
| Heating energy | Electricity |
| Equipment available | Central vacuum cleaner system installation, Entry phone, Alarm system, Electric garage door, Central air conditioning, Central heat pump, Private balcony |
| Easy access | Elevator |
| Windows | Aluminum |
| Hearth stove | Gaz fireplace |
| Garage | Heated, Fitted |
| Proximity | Highway, Cegep, Hospital, Park - green area, Elementary school, High school, Public transport, University, Bicycle path, Daycare centre, Réseau Express Métropolitain (REM) |
| Bathroom / Washroom | Adjoining to primary bedroom |
| Available services | Exercise room, Visitor parking, Sauna, Indoor pool, Hot tub/Spa |
| Parking | Garage |
| Sewage system | Municipal sewer |
| Window type | French window |
| Topography | Flat |
| View | Mountain, Panoramic, City |
| Zoning | Residential |
| Restrictions/Permissions | Short-term rentals not allowed, Pets allowed |
| Cadastre - Parking (included in the price) | Garage |
| Distinctive features | Corner unit |