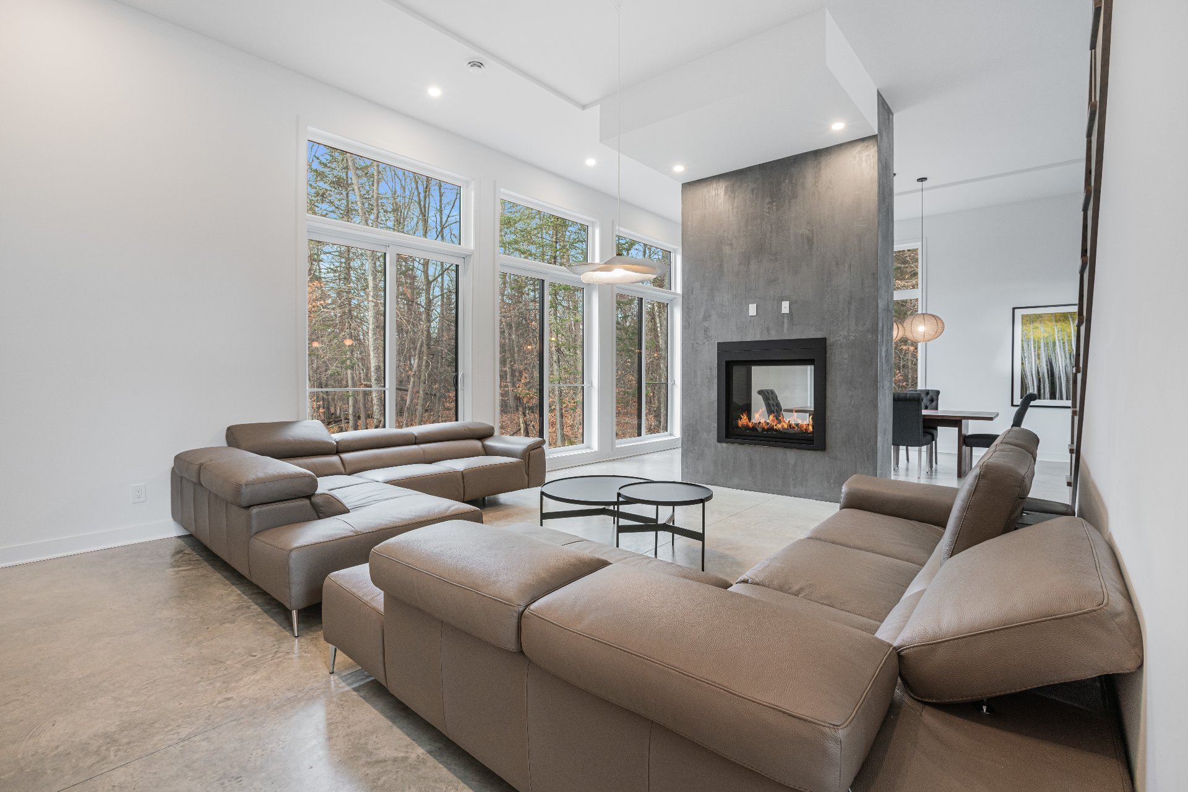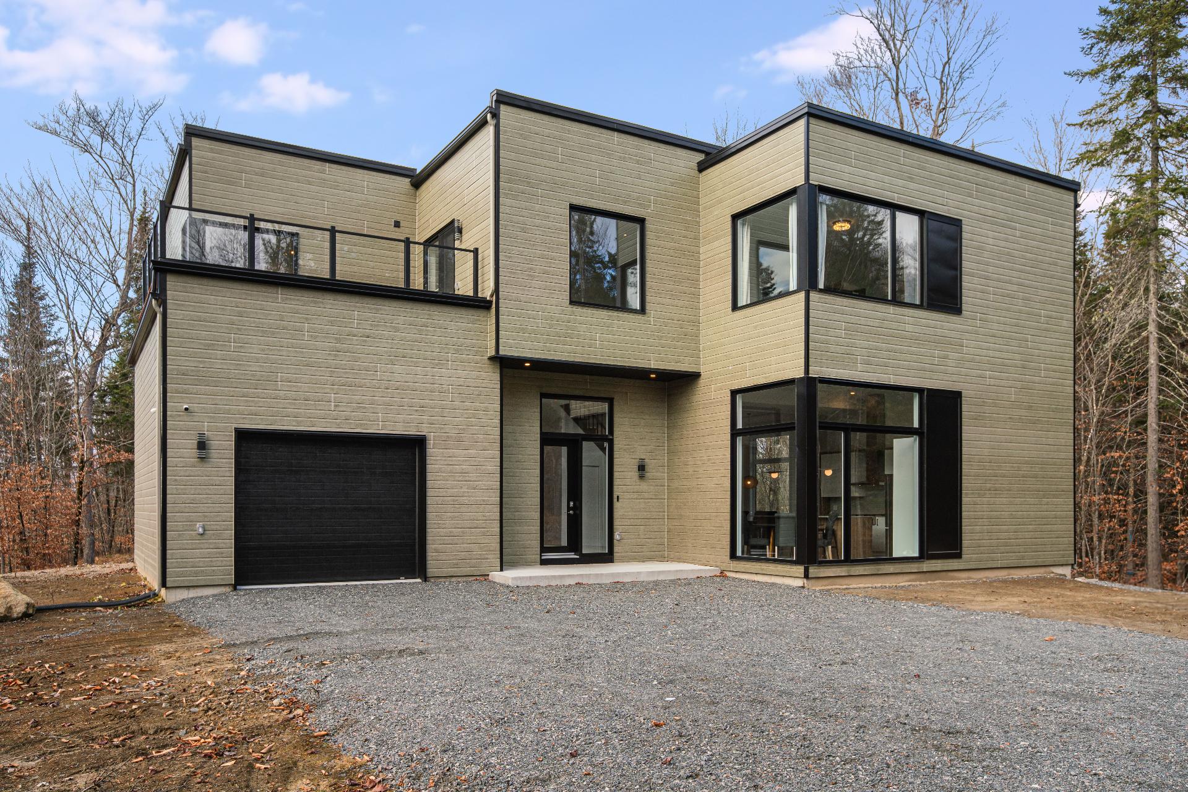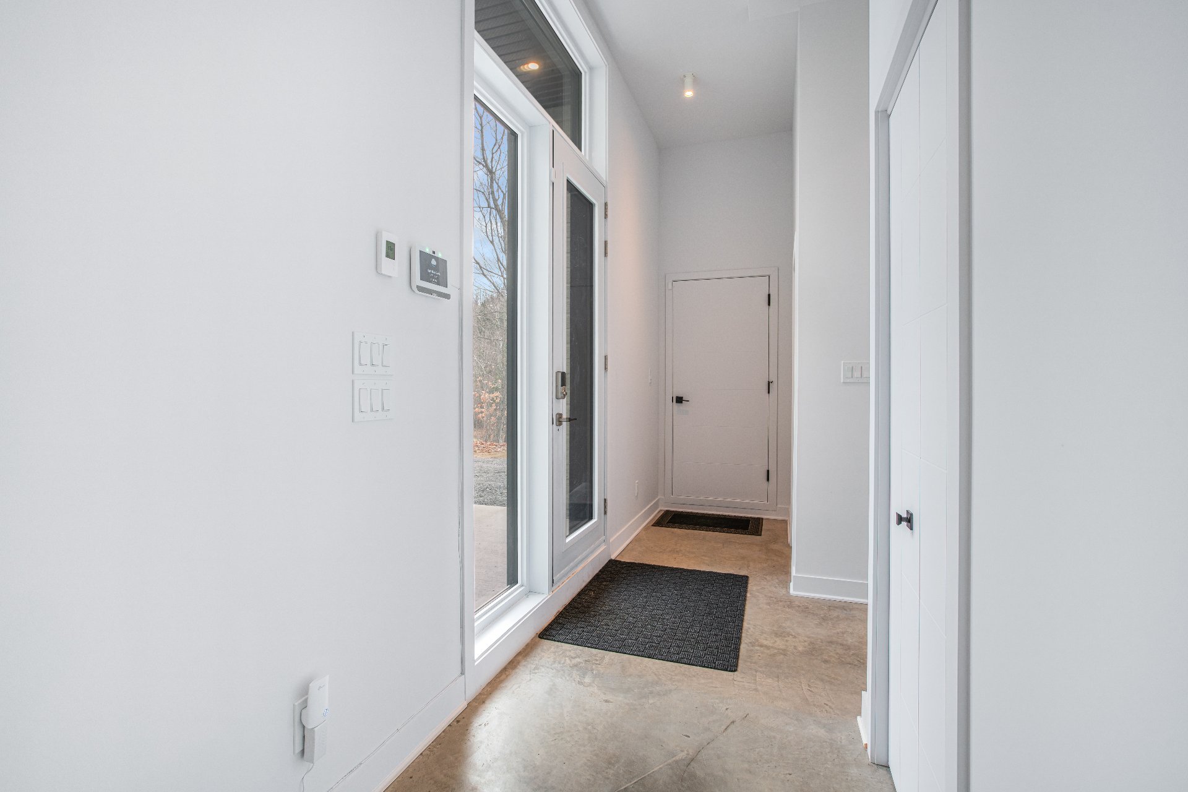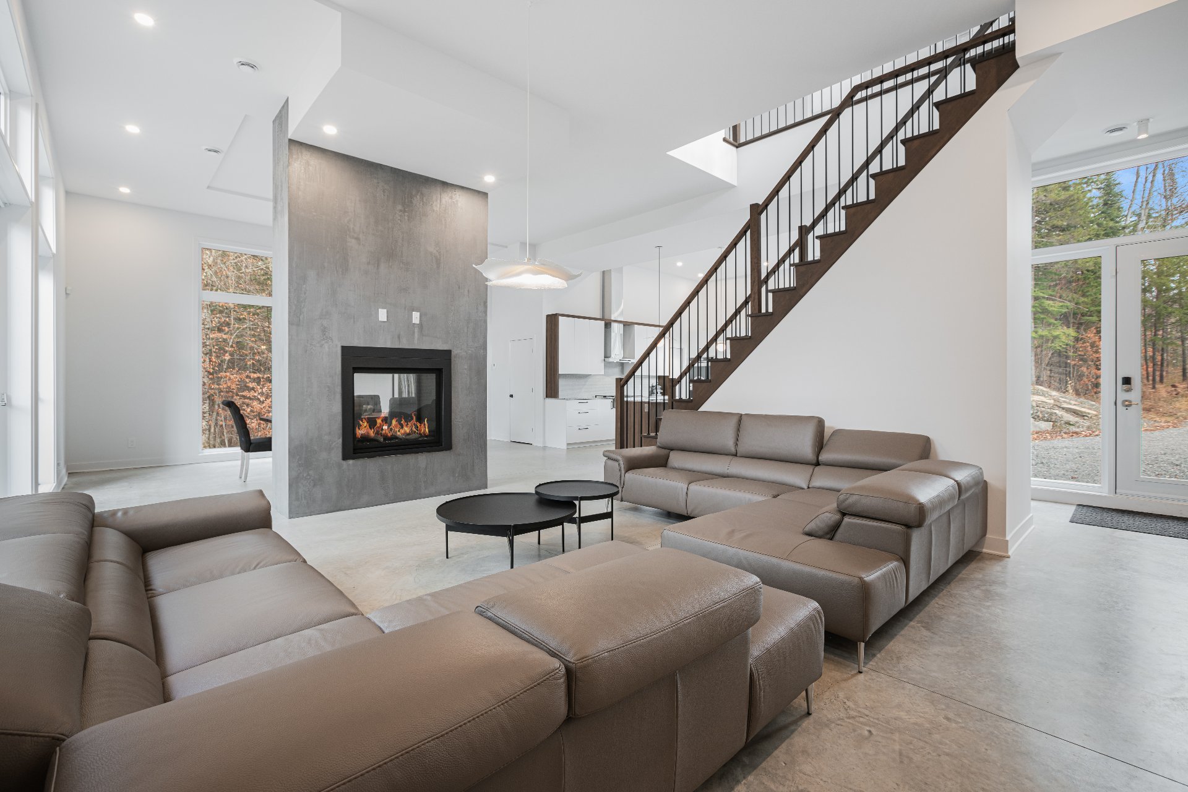205 Rue de l'Everest, La Conception, QC J0T1M0 $1,998,000

Aerial photo

Living room

Frontage

Aerial photo

Hallway

Living room

Living room

Staircase

Staircase
|
|
Description
Newly built and never lived in chalet in the heart of Belair Resort on an immense & private lot of 2.77 acres. This home features a contemporary design seamlessly integrated to create a dynamic interplay between interior & exterior spaces. Inside there is little to distract from the natural surroundings. Abundant fenestration & cathedral ceilings allow the house to be flooded with natural light. Huge open-concept living space with imposing and sleek fireplace, 5 bedrooms, 5 bathrooms. Can be sold furnished & equipped. Short-term rentals permitted.
Chalet is fully furnished and decorated by professional.
Amazing investment (revenues available).
- Gas fireplace
- Nest thermostat
- Automatic entrance lock
- Alarm system
Amazing investment (revenues available).
- Gas fireplace
- Nest thermostat
- Automatic entrance lock
- Alarm system
Inclusions: Refrigerator, stove and fan, dishwasher, microwave, light fixtures, window coverings. Can be sold fully furnished and equipped at a price agreed upon by both parties.
Exclusions : N/A
| BUILDING | |
|---|---|
| Type | Two or more storey |
| Style | Detached |
| Dimensions | 12x17 M |
| Lot Size | 111215 PC |
| EXPENSES | |
|---|---|
| Common expenses/Rental | $ 4968 / year |
| Municipal Taxes (2024) | $ 11910 / year |
| School taxes (2024) | $ 1404 / year |
|
ROOM DETAILS |
|||
|---|---|---|---|
| Room | Dimensions | Level | Flooring |
| Hallway | 15.6 x 8.7 P | Ground Floor | Concrete |
| Kitchen | 9.2 x 16.10 P | Ground Floor | Concrete |
| Dining room | 12.9 x 22.2 P | Ground Floor | Concrete |
| Living room | 20.10 x 21.8 P | Ground Floor | Concrete |
| Washroom | 5.9 x 6.7 P | Ground Floor | Concrete |
| Bedroom | 20.1 x 13.1 P | Ground Floor | Concrete |
| Bathroom | 9.7 x 8.11 P | Ground Floor | Concrete |
| Dinette | 9.4 x 16.10 P | Ground Floor | Concrete |
| Other | 5.4 x 8.2 P | Ground Floor | Concrete |
| Primary bedroom | 15.5 x 20.9 P | 2nd Floor | Concrete |
| Bathroom | 14.1 x 9.11 P | 2nd Floor | Concrete |
| Bedroom | 14.5 x 17.5 P | 2nd Floor | Concrete |
| Bathroom | 10.5 x 7.2 P | 2nd Floor | Concrete |
| Bedroom | 15.6 x 17.5 P | 2nd Floor | Concrete |
| Bathroom | 7.8 x 8.5 P | 2nd Floor | Concrete |
| Bedroom | 17.10 x 12 P | 2nd Floor | Concrete |
| Bathroom | 9.4 x 13.1 P | 2nd Floor | Concrete |
| Other | 22.1 x 20.8 P | 2nd Floor | Concrete |
|
CHARACTERISTICS |
|
|---|---|
| Driveway | Not Paved, Not Paved, Not Paved, Not Paved, Not Paved |
| Landscaping | Landscape, Landscape, Landscape, Landscape, Landscape |
| Cupboard | Laminated, Laminated, Laminated, Laminated, Laminated |
| Heating system | Air circulation, Air circulation, Air circulation, Air circulation, Air circulation |
| Water supply | Artesian well, Artesian well, Artesian well, Artesian well, Artesian well |
| Heating energy | Electricity, Electricity, Electricity, Electricity, Electricity |
| Equipment available | Central vacuum cleaner system installation, Alarm system, Ventilation system, Electric garage door, Central heat pump, Central vacuum cleaner system installation, Alarm system, Ventilation system, Electric garage door, Central heat pump, Central vacuum cleaner system installation, Alarm system, Ventilation system, Electric garage door, Central heat pump, Central vacuum cleaner system installation, Alarm system, Ventilation system, Electric garage door, Central heat pump, Central vacuum cleaner system installation, Alarm system, Ventilation system, Electric garage door, Central heat pump |
| Windows | Aluminum, Aluminum, Aluminum, Aluminum, Aluminum |
| Foundation | Poured concrete, Poured concrete, Poured concrete, Poured concrete, Poured concrete |
| Hearth stove | Other, Other, Other, Other, Other |
| Garage | Heated, Double width or more, Fitted, Heated, Double width or more, Fitted, Heated, Double width or more, Fitted, Heated, Double width or more, Fitted, Heated, Double width or more, Fitted |
| Siding | Pressed fibre, Pressed fibre, Pressed fibre, Pressed fibre, Pressed fibre |
| Distinctive features | No neighbours in the back, Resort/Cottage, No neighbours in the back, Resort/Cottage, No neighbours in the back, Resort/Cottage, No neighbours in the back, Resort/Cottage, No neighbours in the back, Resort/Cottage |
| Proximity | Highway, Golf, Park - green area, Bicycle path, Alpine skiing, Cross-country skiing, ATV trail, Highway, Golf, Park - green area, Bicycle path, Alpine skiing, Cross-country skiing, ATV trail, Highway, Golf, Park - green area, Bicycle path, Alpine skiing, Cross-country skiing, ATV trail, Highway, Golf, Park - green area, Bicycle path, Alpine skiing, Cross-country skiing, ATV trail, Highway, Golf, Park - green area, Bicycle path, Alpine skiing, Cross-country skiing, ATV trail |
| Bathroom / Washroom | Adjoining to primary bedroom, Adjoining to primary bedroom, Adjoining to primary bedroom, Adjoining to primary bedroom, Adjoining to primary bedroom |
| Basement | No basement, No basement, No basement, No basement, No basement |
| Parking | Outdoor, Garage, Outdoor, Garage, Outdoor, Garage, Outdoor, Garage, Outdoor, Garage |
| Sewage system | Sealed septic tank, Sealed septic tank, Sealed septic tank, Sealed septic tank, Sealed septic tank |
| Window type | Crank handle, Crank handle, Crank handle, Crank handle, Crank handle |
| Zoning | Residential, Vacationing area, Forest, Residential, Vacationing area, Forest, Residential, Vacationing area, Forest, Residential, Vacationing area, Forest, Residential, Vacationing area, Forest |
| Roofing | Elastomer membrane, Elastomer membrane, Elastomer membrane, Elastomer membrane, Elastomer membrane |
| Restrictions/Permissions | Short-term rentals allowed, Short-term rentals allowed, Short-term rentals allowed, Short-term rentals allowed, Short-term rentals allowed |