$1,998,000.00
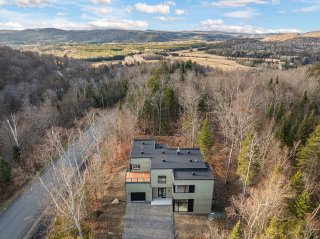 Living room
Living room 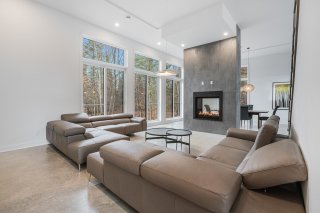 Frontage
Frontage  Aerial photo
Aerial photo  Hallway
Hallway 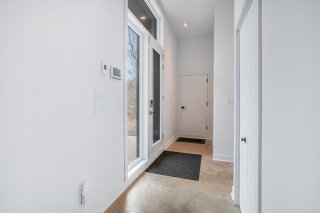 Living room
Living room  Living room
Living room  Staircase
Staircase  Staircase
Staircase 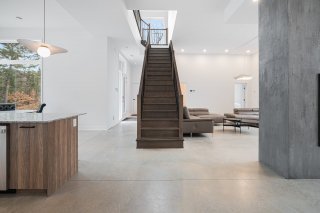 Dinette
Dinette 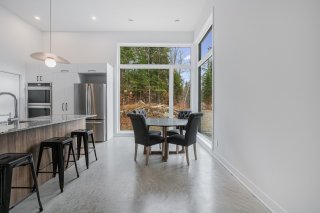 Dinette
Dinette 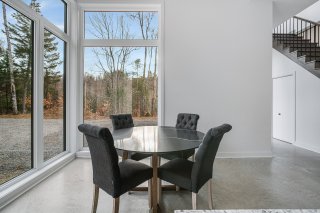 Dining room
Dining room  Kitchen
Kitchen 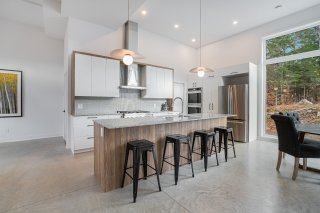 Kitchen
Kitchen  Kitchen
Kitchen  Kitchen
Kitchen  Washroom
Washroom 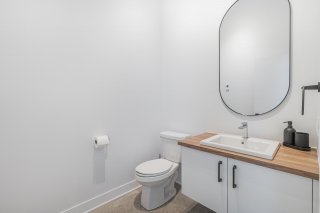 Bedroom
Bedroom 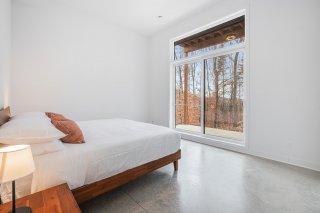 Bedroom
Bedroom 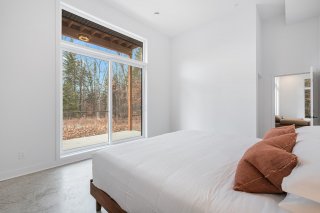 Bedroom
Bedroom 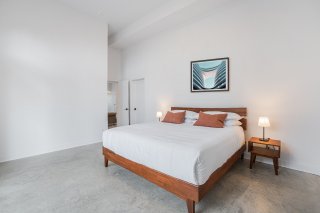 Bathroom
Bathroom  Staircase
Staircase  Bedroom
Bedroom 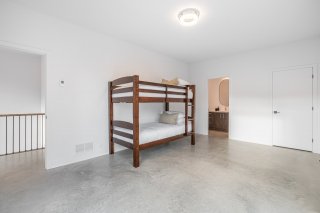 Bedroom
Bedroom  Bathroom
Bathroom 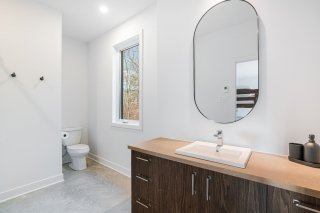 Bathroom
Bathroom  Primary bedroom
Primary bedroom  Primary bedroom
Primary bedroom 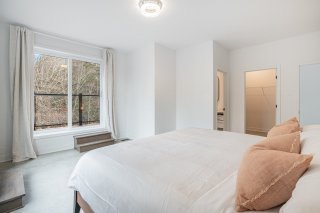 Primary bedroom
Primary bedroom  Primary bedroom
Primary bedroom  Ensuite bathroom
Ensuite bathroom  Bedroom
Bedroom  Bedroom
Bedroom  Bathroom
Bathroom 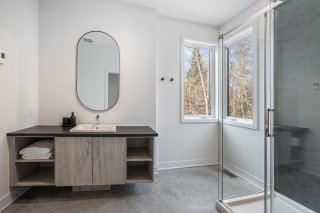 Bathroom
Bathroom 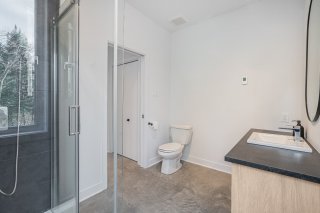 Bathroom
Bathroom  Bathroom
Bathroom  Bathroom
Bathroom  Balcony
Balcony  Balcony
Balcony 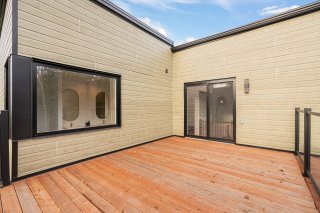 Balcony
Balcony 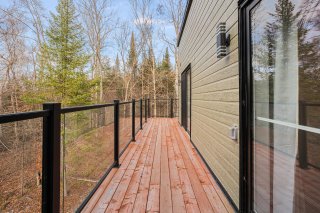 Balcony
Balcony 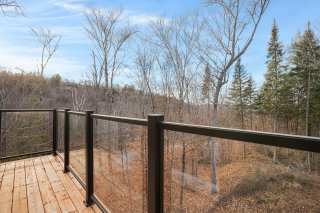 Aerial photo
Aerial photo 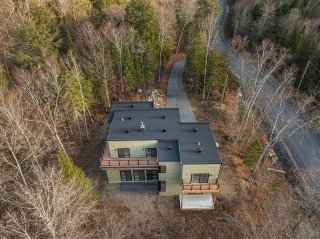 Overall View
Overall View  Aerial photo
Aerial photo  View
View 
Newly built and never lived in chalet in the heart of Belair Resort on an immense & private lot of 2.77 acres. This home features a contemporary design seamlessly integrated to create a dynamic interplay between interior & exterior spaces. Inside there is little to distract from the natural surroundings. Abundant fenestration & cathedral ceilings allow the house to be flooded with natural light. Huge open-concept living space with imposing and sleek fireplace, 5 bedrooms, 5 bathrooms. Can be sold furnished & equipped. Short-term rentals permitted.
Chalet is fully furnished and decorated by professional.
Amazing investment (revenues available).
- Gas fireplace
- Nest thermostat
- Automatic entrance lock
- Alarm system
| Building | |
|---|---|
| Type | Two or more storey |
| Style | Detached |
| Dimensions | 12x17 M |
| Lot size | 111215 PC |
| Expenses | |
|---|---|
| Common expenses/Rental | $ 4968 / year |
| Municipal Taxes (2024) | $ 11910 / year |
| School taxes (2024) | $ 1404 / year |
| Room Details | |||
|---|---|---|---|
| Room | Dimensions | Level | Flooring |
| Hallway | 15.6 x 8.7 P | Ground Floor | Concrete |
| Kitchen | 9.2 x 16.10 P | Ground Floor | Concrete |
| Dining room | 12.9 x 22.2 P | Ground Floor | Concrete |
| Living room | 20.10 x 21.8 P | Ground Floor | Concrete |
| Washroom | 5.9 x 6.7 P | Ground Floor | Concrete |
| Bedroom | 20.1 x 13.1 P | Ground Floor | Concrete |
| Bathroom | 9.7 x 8.11 P | Ground Floor | Concrete |
| Dinette | 9.4 x 16.10 P | Ground Floor | Concrete |
| Other | 5.4 x 8.2 P | Ground Floor | Concrete |
| Primary bedroom | 15.5 x 20.9 P | 2nd Floor | Concrete |
| Bathroom | 14.1 x 9.11 P | 2nd Floor | Concrete |
| Bedroom | 14.5 x 17.5 P | 2nd Floor | Concrete |
| Bathroom | 10.5 x 7.2 P | 2nd Floor | Concrete |
| Bedroom | 15.6 x 17.5 P | 2nd Floor | Concrete |
| Bathroom | 7.8 x 8.5 P | 2nd Floor | Concrete |
| Bedroom | 17.10 x 12 P | 2nd Floor | Concrete |
| Bathroom | 9.4 x 13.1 P | 2nd Floor | Concrete |
| Other | 22.1 x 20.8 P | 2nd Floor | Concrete |
| Characteristics | |
|---|---|
| Driveway | Not Paved, Not Paved, Not Paved, Not Paved, Not Paved |
| Landscaping | Landscape, Landscape, Landscape, Landscape, Landscape |
| Cupboard | Laminated, Laminated, Laminated, Laminated, Laminated |
| Heating system | Air circulation, Air circulation, Air circulation, Air circulation, Air circulation |
| Water supply | Artesian well, Artesian well, Artesian well, Artesian well, Artesian well |
| Heating energy | Electricity, Electricity, Electricity, Electricity, Electricity |
| Equipment available | Central vacuum cleaner system installation, Alarm system, Ventilation system, Electric garage door, Central heat pump, Central vacuum cleaner system installation, Alarm system, Ventilation system, Electric garage door, Central heat pump, Central vacuum cleaner system installation, Alarm system, Ventilation system, Electric garage door, Central heat pump, Central vacuum cleaner system installation, Alarm system, Ventilation system, Electric garage door, Central heat pump, Central vacuum cleaner system installation, Alarm system, Ventilation system, Electric garage door, Central heat pump |
| Windows | Aluminum, Aluminum, Aluminum, Aluminum, Aluminum |
| Foundation | Poured concrete, Poured concrete, Poured concrete, Poured concrete, Poured concrete |
| Hearth stove | Other, Other, Other, Other, Other |
| Garage | Heated, Double width or more, Fitted, Heated, Double width or more, Fitted, Heated, Double width or more, Fitted, Heated, Double width or more, Fitted, Heated, Double width or more, Fitted |
| Siding | Pressed fibre, Pressed fibre, Pressed fibre, Pressed fibre, Pressed fibre |
| Distinctive features | No neighbours in the back, Resort/Cottage, No neighbours in the back, Resort/Cottage, No neighbours in the back, Resort/Cottage, No neighbours in the back, Resort/Cottage, No neighbours in the back, Resort/Cottage |
| Proximity | Highway, Golf, Park - green area, Bicycle path, Alpine skiing, Cross-country skiing, ATV trail, Highway, Golf, Park - green area, Bicycle path, Alpine skiing, Cross-country skiing, ATV trail, Highway, Golf, Park - green area, Bicycle path, Alpine skiing, Cross-country skiing, ATV trail, Highway, Golf, Park - green area, Bicycle path, Alpine skiing, Cross-country skiing, ATV trail, Highway, Golf, Park - green area, Bicycle path, Alpine skiing, Cross-country skiing, ATV trail |
| Bathroom / Washroom | Adjoining to primary bedroom, Adjoining to primary bedroom, Adjoining to primary bedroom, Adjoining to primary bedroom, Adjoining to primary bedroom |
| Basement | No basement, No basement, No basement, No basement, No basement |
| Parking | Outdoor, Garage, Outdoor, Garage, Outdoor, Garage, Outdoor, Garage, Outdoor, Garage |
| Sewage system | Sealed septic tank, Sealed septic tank, Sealed septic tank, Sealed septic tank, Sealed septic tank |
| Window type | Crank handle, Crank handle, Crank handle, Crank handle, Crank handle |
| Zoning | Residential, Vacationing area, Forest, Residential, Vacationing area, Forest, Residential, Vacationing area, Forest, Residential, Vacationing area, Forest, Residential, Vacationing area, Forest |
| Roofing | Elastomer membrane, Elastomer membrane, Elastomer membrane, Elastomer membrane, Elastomer membrane |
| Restrictions/Permissions | Short-term rentals allowed, Short-term rentals allowed, Short-term rentals allowed, Short-term rentals allowed, Short-term rentals allowed |
Copyright © 2025 Herbert Ratsch