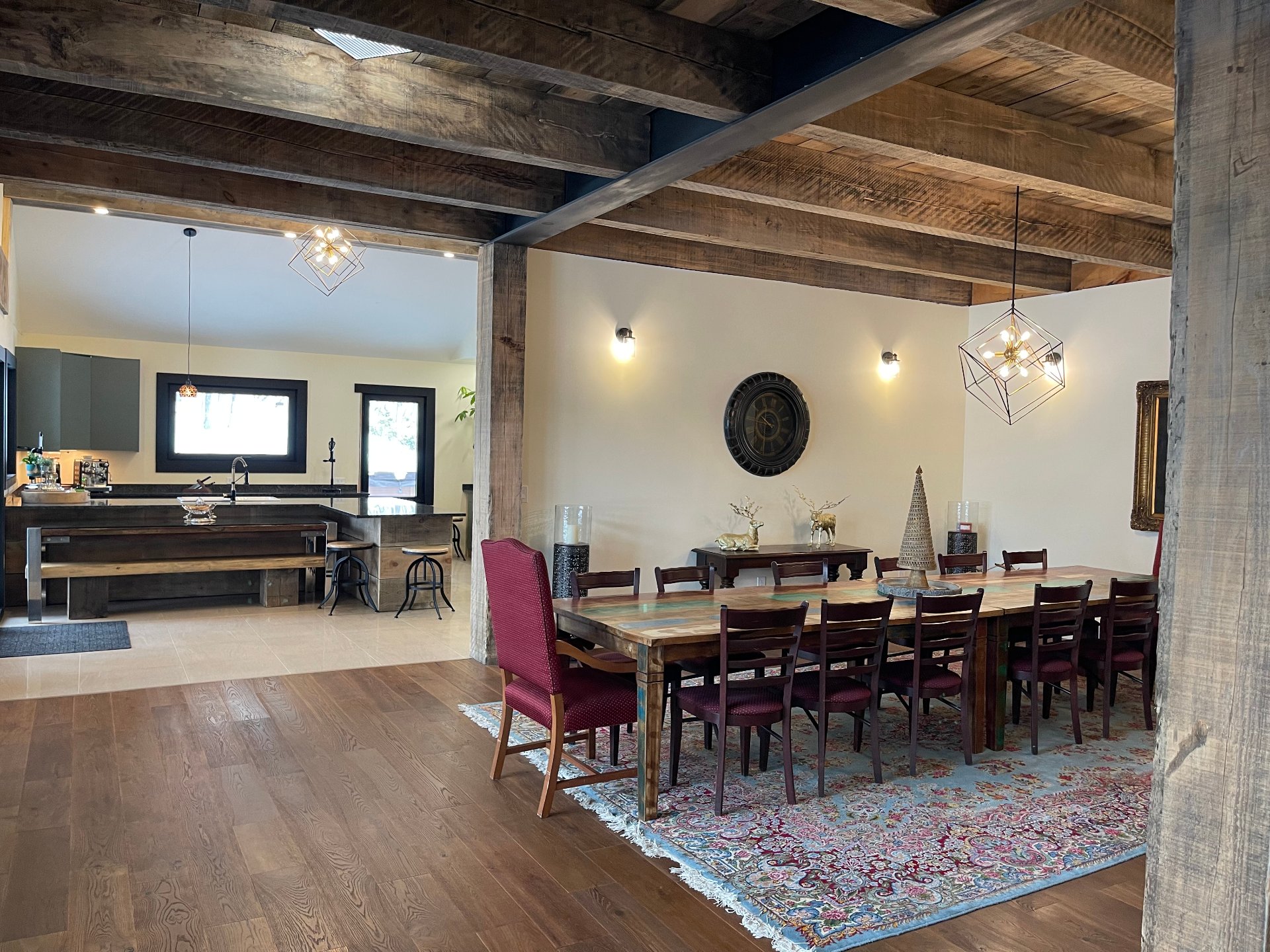2150 Route Principale, Wentworth-Nord, QC J0T1Y0 $5,800,000

Aerial photo

Aerial photo

Aerial photo

Aerial photo

Aerial photo

Aerial photo

Office

Dining room

Dining room
|
|
Description
Welcome to Lake Kelly, a stunning 36-acre private domain in Wentworth-Nord. The estate features a semi-private 62-acre spring-fed lake and benefits from 690 acres of common land. This sanctuary features an impressive lakefront main lodge with 6 bedrooms, 2 offices, a gym, a garage, and a relaxation room. A charming home overlooking the lake, with peaceful views of the lake from every room. Whether you are interested in hiking, cross-country skiing, snowshoeing, hunting, fishing, swimming, canoeing, kayaking, paddleboarding, this place has it all. Located at only 20 minutes from Saint-Sauveur quint town.
Inclusions: Furnishing and appliances except certain items.
Exclusions : Tout les effets personnels, article de sport, equipement motorisé, antiques, art, spa.
| BUILDING | |
|---|---|
| Type | Two or more storey |
| Style | Detached |
| Dimensions | 0x0 |
| Lot Size | 36 AC |
| EXPENSES | |
|---|---|
| Municipal Taxes | $ 0 / year |
| School taxes | $ 0 / year |
|
ROOM DETAILS |
|||
|---|---|---|---|
| Room | Dimensions | Level | Flooring |
| Dining room | 18 x 14 P | Ground Floor | Wood |
| Kitchen | 18 x 14 P | Ground Floor | Ceramic tiles |
| Family room | 18 x 12.6 P | Ground Floor | Wood |
| Primary bedroom | 14 x 18 P | Ground Floor | Wood |
| Bedroom | 17 x 14 P | Ground Floor | Wood |
| Bedroom | 15 x 15 P | RJ | Ceramic tiles |
| Bedroom | 10 x 11 P | 2nd Floor | Wood |
| Bedroom | 11 x 15 P | RJ | Ceramic tiles |
| Bedroom | 13.6 x 11.1 P | RJ | Ceramic tiles |
| Other | 19 x 15.6 P | RJ | Ceramic tiles |
| Home office | 32 x 11 P | 2nd Floor | Wood |
| Home office | 22 x 8 P | 2nd Floor | Wood |
| Bathroom | 6 x 14 P | Ground Floor | Ceramic tiles |
| Bathroom | 6 x 14 P | Ground Floor | Ceramic tiles |
| Bathroom | 6 x 9.6 P | RJ | Ceramic tiles |
| Bathroom | 6 x 9.6 P | RJ | Ceramic tiles |
|
CHARACTERISTICS |
|
|---|---|
| Proximity | Alpine skiing, ATV trail, Bicycle path, Cross-country skiing |
| Water supply | Artesian well |
| Garage | Attached |
| Parking | Garage |
| View | Mountain, Panoramic, Water |
| Distinctive features | Non navigable, Waterfront |
| Zoning | Residential |
| Sewage system | Septic tank |