$1,755,000.00
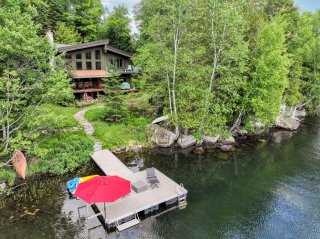 Waterfront
Waterfront 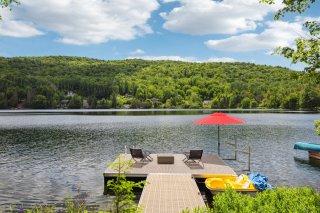 Aerial photo
Aerial photo 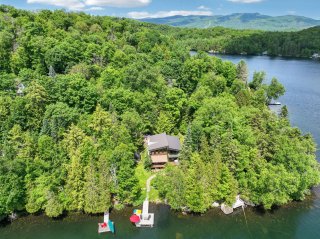 Other
Other 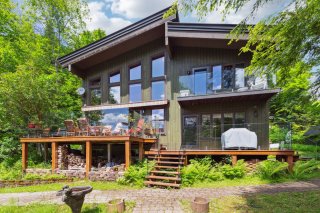 Other
Other 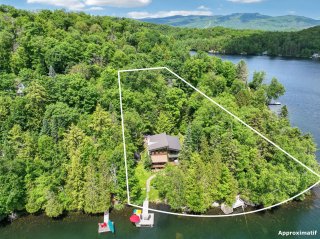 Patio
Patio 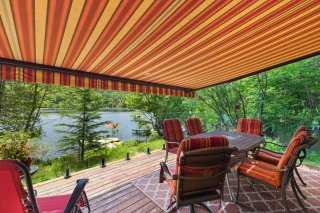 Back facade
Back facade 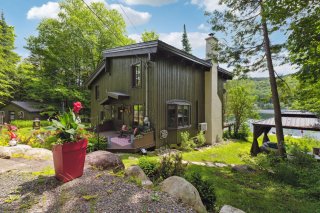 Exterior entrance
Exterior entrance 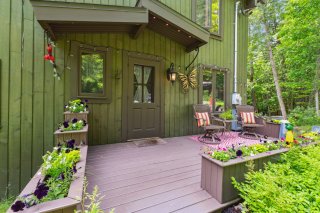 Hallway
Hallway 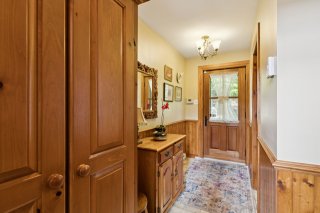 Washroom
Washroom 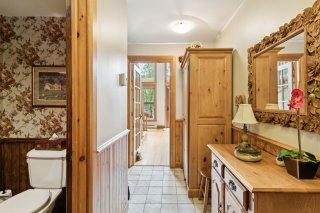 Other
Other 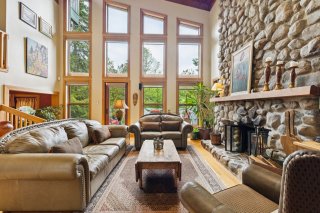 Other
Other 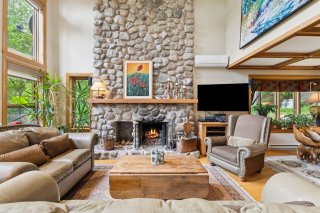 Other
Other 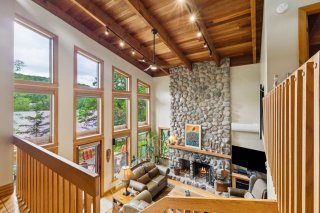 Office
Office 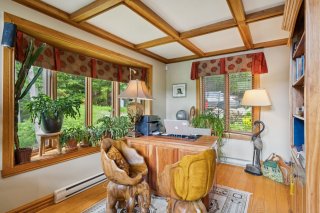 Kitchen
Kitchen 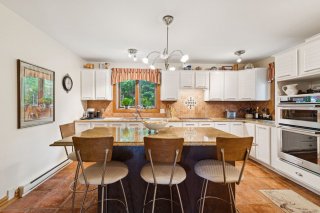 Other
Other 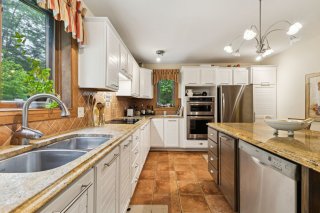 Water view
Water view 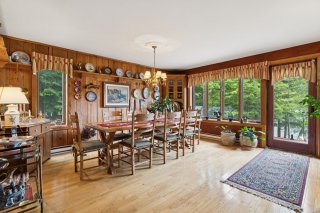 Primary bedroom
Primary bedroom 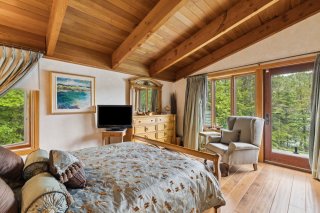 Bathroom
Bathroom 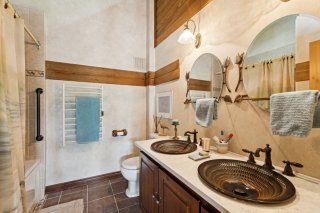 Other
Other 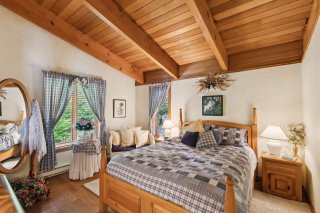 Other
Other 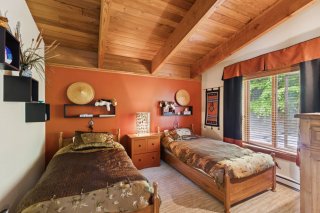 Family room
Family room 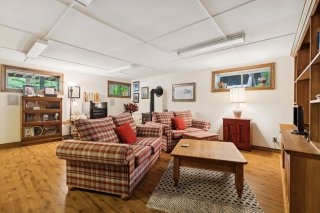 Laundry room
Laundry room 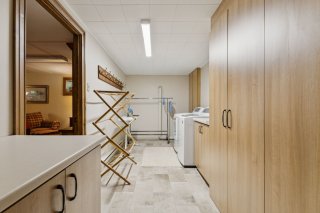 Nearby
Nearby 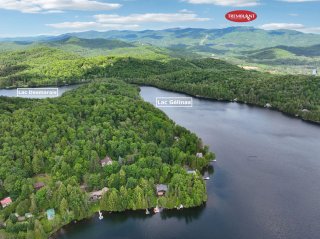 Other
Other 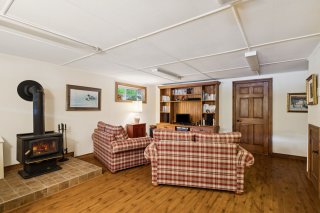 Washroom
Washroom 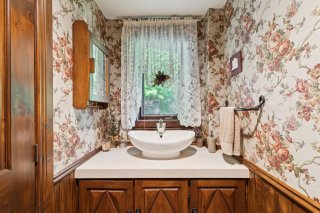 Living room
Living room 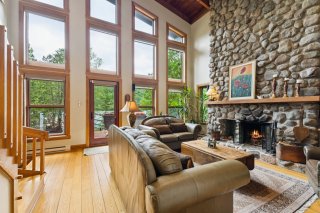 Other
Other 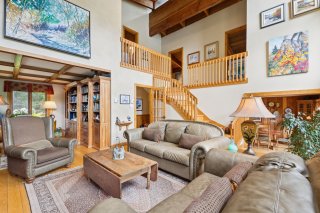 Other
Other 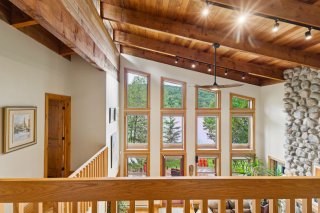 Overall View
Overall View 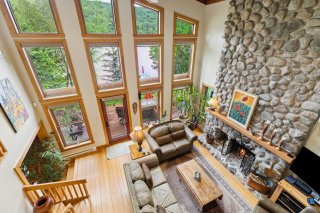 Library
Library 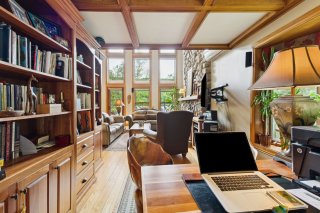 Dining room
Dining room 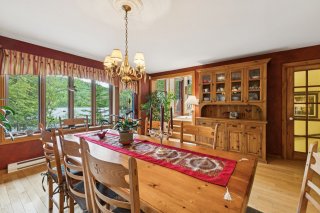 Dinette
Dinette 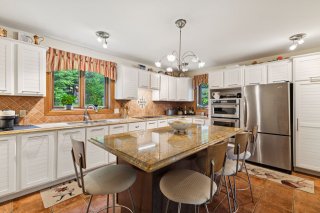 Other
Other 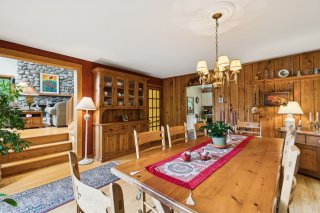 Family room
Family room 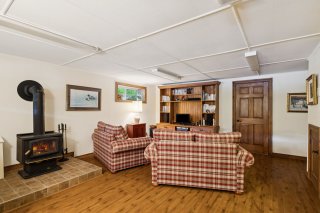 Other
Other 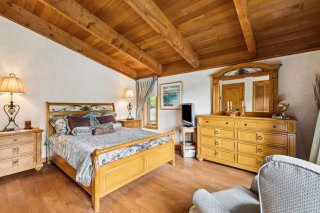 Water view
Water view 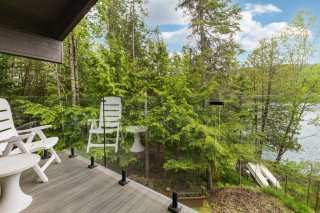 Other
Other 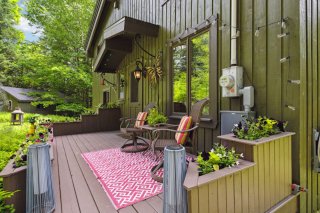 Other
Other 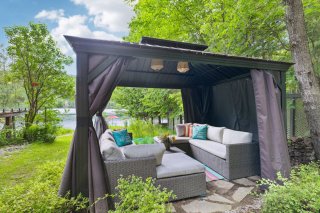 Patio
Patio 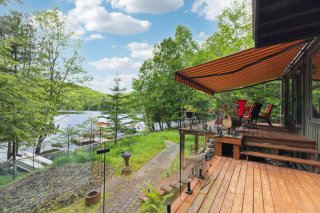 Access to a body of water
Access to a body of water 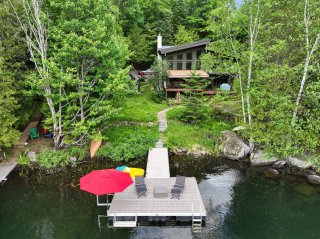 Parking
Parking 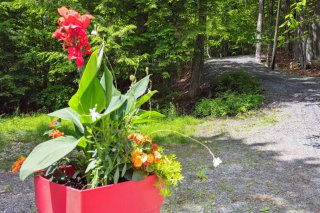 Shed
Shed 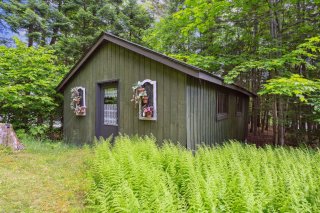 Land/Lot
Land/Lot 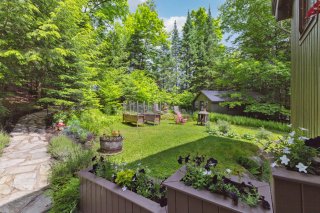 Exterior
Exterior 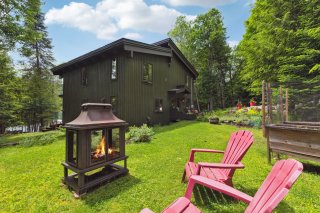 Other
Other 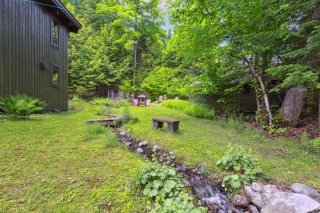 Aerial photo
Aerial photo 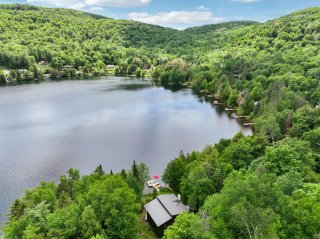 Aerial photo
Aerial photo 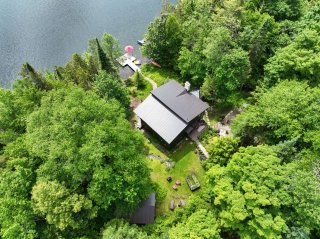 Aerial photo
Aerial photo 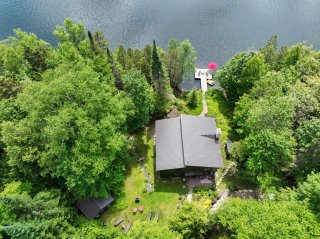 Aerial photo
Aerial photo 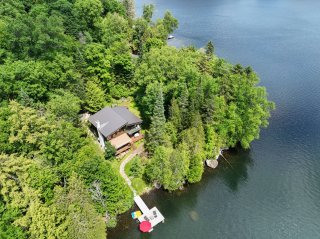 Overall View
Overall View 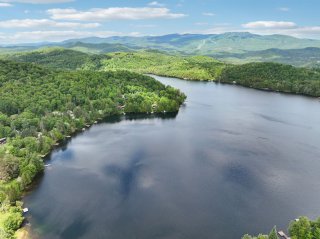 Waterfront
Waterfront 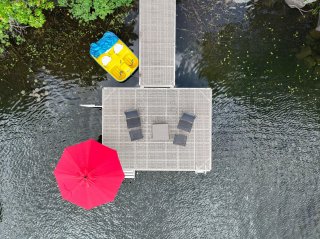 Other
Other 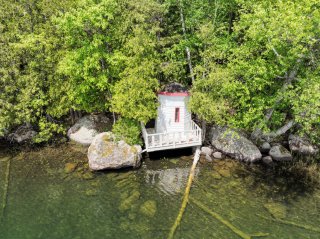 Waterfront
Waterfront 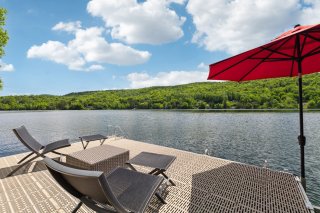 Access to a body of water
Access to a body of water 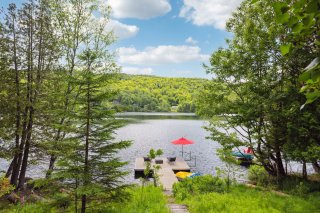 Other
Other 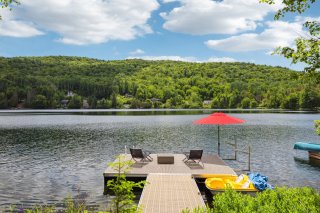 Other
Other 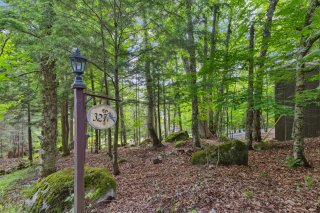 Staircase
Staircase 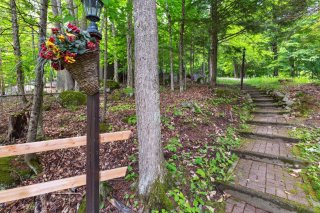 Garage
Garage 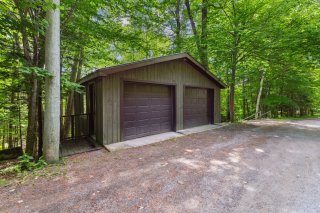 Garage
Garage 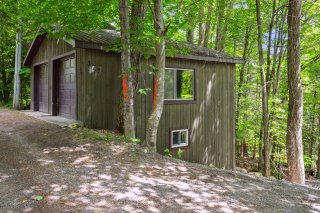 Other
Other 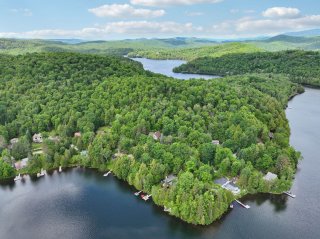
BEAUTIFUL WATERFRONT with 228 feet on Lac Gélinas ( sold all furnished). FIRST TIME ON THE MARKET.This nice property on the lake will offer you a haven of peace surrounded by nature but only 8 minutes from Tremblant mountain. With its large dock at the water's edge and its gazebo outside, you will be able to fully relax at the edge of this clear lake. One of the most beautiful in the region for your water activities. This chalet with its cedar cathedral ceiling and its magnificent stone fireplace, will certainly encourage you to relax. The large rustic dining room and outside terrace will please your guests.(The lake is non-navigable).
Lake Gélinas is one of the cleanest lakes in the region
with is limpid water. It is non-navigable with out motor.
The chalet has 3 bedrooms upstairs including the main
bathroom. It comes all furnished. On the ground floor you
will find on 2 landings; the bright living room with its
cathedral ceiling and office space and on the other side
the large gourmet kitchen and the rustic dining room for 8
people. In the basement, a family room with its wood stove
will warm up your movie evenings. The laundry room is
downstairs as well as ample storage and a cedar closet.
Outside, a large shed and a garage space are at your
disposal for more storage. The large maintenance-free
aluminum dock is included in the sale.(The wood fireplace
and the stove are sold without warranty as to their
compliance with applicable regulations as well as the
requirements imposed by insurance companies.)
| Building | |
|---|---|
| Type | Two or more storey |
| Style | Detached |
| Dimensions | 30x36 P |
| Lot size | 31663 PC |
| Expenses | |
|---|---|
| Energy cost | $ 3500 / year |
| Municipal Taxes (2025) | $ 4470 / year |
| School taxes (2025) | $ 589 / year |
| Room Details | |||
|---|---|---|---|
| Room | Dimensions | Level | Flooring |
| Hallway | 5 x 13 P | Ground Floor | Ceramic tiles |
| Washroom | 4 x 4 P | Ground Floor | Ceramic tiles |
| Kitchen | 12 x 15 P | Ground Floor | Ceramic tiles |
| Dining room | 15 x 16 P | Ground Floor | Wood |
| Living room | 16 x 16 P | Ground Floor | Wood |
| Home office | 10 x 13 P | Ground Floor | Wood |
| Primary bedroom | 12 x 15 P | 2nd Floor | Wood |
| Bedroom | 12 x 13 P | 2nd Floor | Wood |
| Bedroom | 11 x 12 P | 2nd Floor | Wood |
| Bathroom | 8 x 8 P | 2nd Floor | Ceramic tiles |
| Family room | 18 x 20 P | Basement | Wood |
| Laundry room | 8 x 18 P | Basement | Ceramic tiles |
| Storage | 14 x 28 P | Basement | Wood |
| Other | 3 x 3 P | Basement | Wood |
| Characteristics | |
|---|---|
| Basement | 6 feet and over, Finished basement |
| Equipment available | Alarm system, Furnished, Private balcony, Private yard, Wall-mounted air conditioning, Wall-mounted heat pump |
| Proximity | Alpine skiing, Bicycle path, Cross-country skiing, Golf |
| Garage | Detached |
| Heating system | Electric baseboard units |
| Heating energy | Electricity |
| Topography | Flat |
| Parking | Garage, Outdoor |
| Water supply | Lake water |
| Landscaping | Landscape |
| Distinctive features | Non navigable, Waterfront |
| Driveway | Other |
| Restrictions/Permissions | Pets allowed |
| Foundation | Poured concrete |
| Zoning | Residential |
| Sewage system | Septic tank |
| Roofing | Tin |
| View | Water |
| Bathroom / Washroom | Whirlpool bath-tub |
| Cupboard | Wood |
| Hearth stove | Wood burning stove, Wood fireplace |
Copyright © 2025 Herbert Ratsch