$2,199,000.00
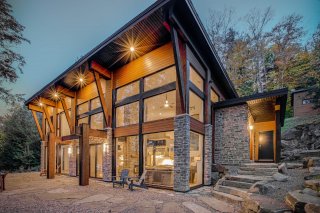 Overall View
Overall View 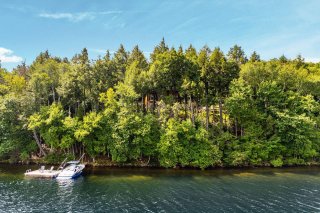 Back facade
Back facade 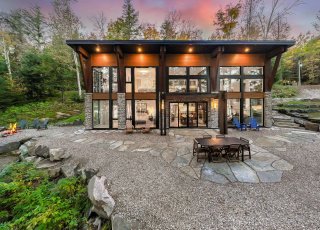 Water view
Water view  Water view
Water view 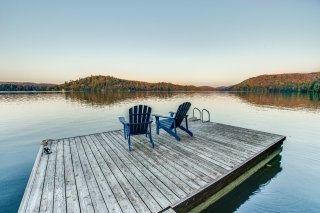 Back facade
Back facade 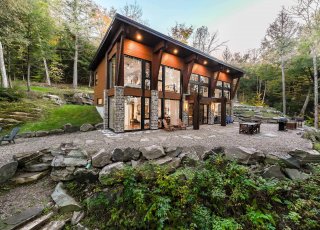 Hallway
Hallway 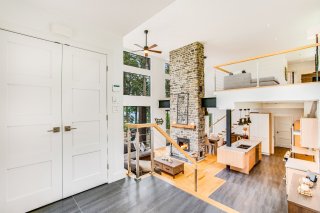 Living room
Living room 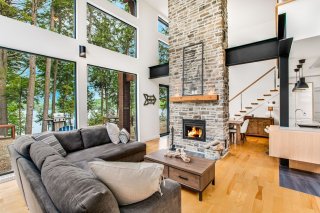 Living room
Living room 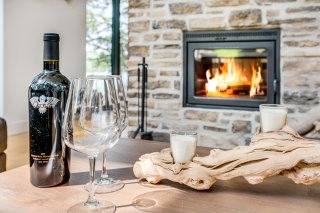 Living room
Living room 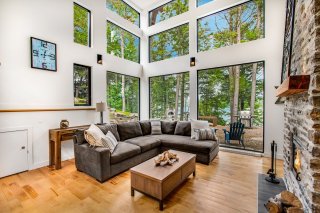 Dining room
Dining room 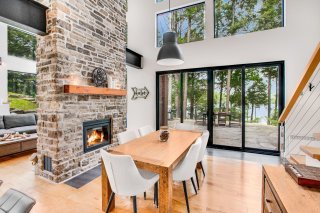 Dining room
Dining room 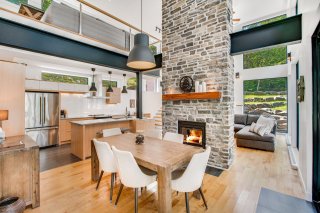 Kitchen
Kitchen 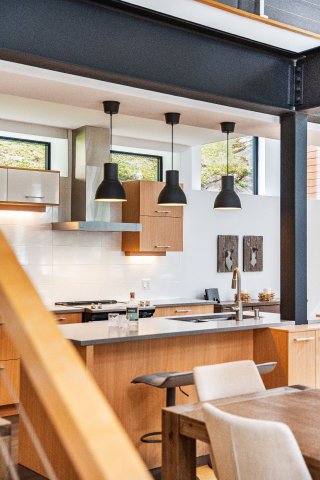 Kitchen
Kitchen 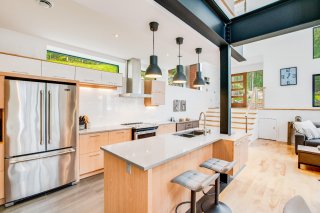 Kitchen
Kitchen 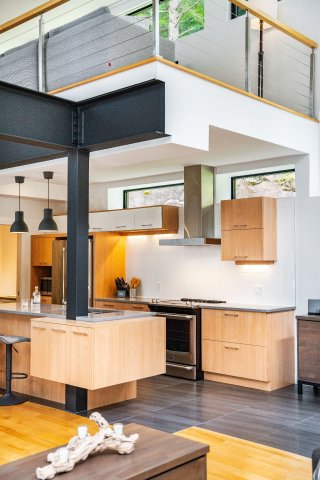 Primary bedroom
Primary bedroom 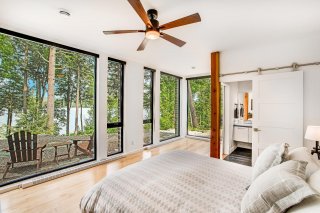 Primary bedroom
Primary bedroom 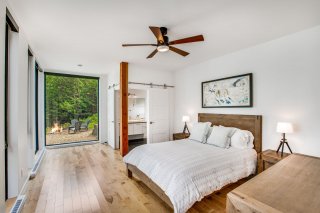 Ensuite bathroom
Ensuite bathroom 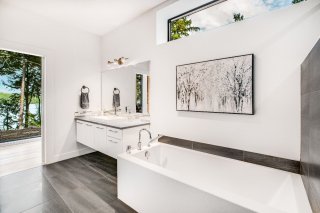 Den
Den 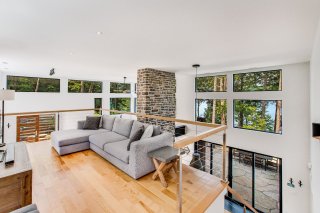 Overall View
Overall View 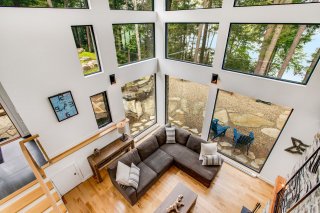 Bedroom
Bedroom 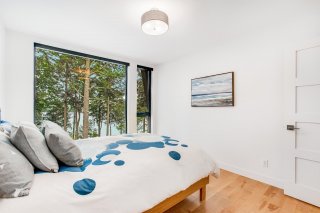 Bathroom
Bathroom 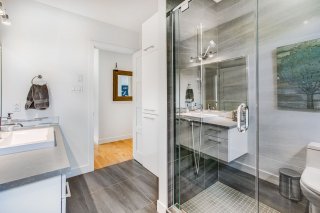 Bedroom
Bedroom 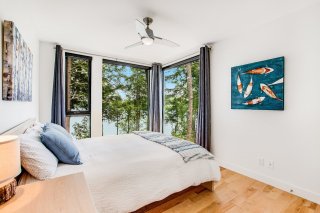 Garage
Garage 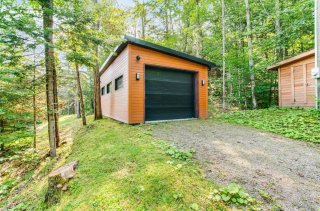 Water view
Water view 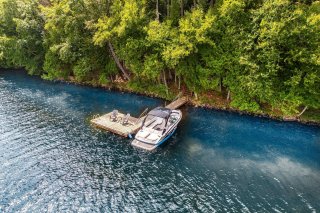 Water view
Water view  Exterior
Exterior 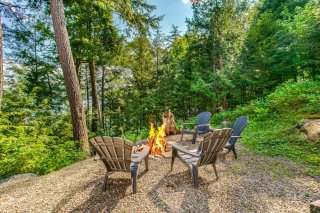 Exterior
Exterior 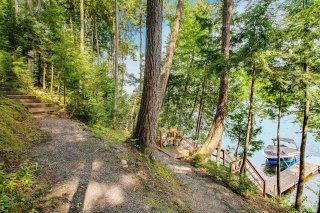 Exterior
Exterior 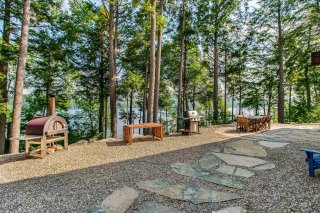 Aerial photo
Aerial photo 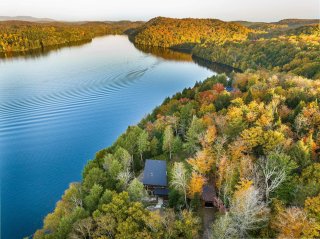 Aerial photo
Aerial photo 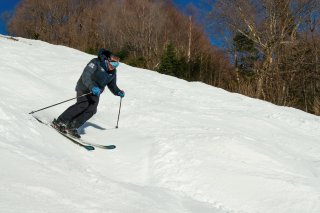 Aerial photo
Aerial photo 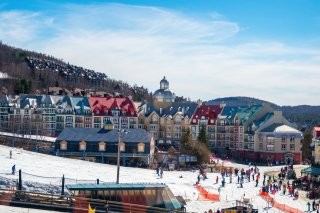 Aerial photo
Aerial photo 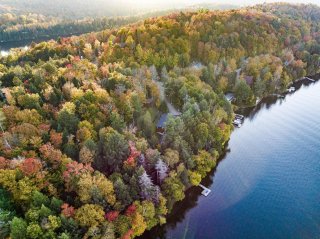
Nestled upon the serene shores of the navigable lake, Lac des Trois Montagnes. This exquisite modern lakefront property offers a harmonious blend of luxurious living and captivating natural beauty. Featuring 3 bedrooms + mezzanine. With 600 feet of breathtaking lake frontage on one of the most beautiful lakes in the region and encompassing 2.5 acres of meticulously landscaped grounds, this residence presents an unparalleled retreat just 20 minutes from the renowned Mont-Tremblant.
Step into a world of refined comfort and contemporary
elegance as you enter this thoughtfully designed home,
winner of the prix Domus 2017. Boasting 3+1 bedrooms and
2+1 bathrooms, this residence exudes a sense of tranquility
and sophistication. The open-concept floor plan seamlessly
integrates the living, dining, and kitchen areas, creating
a fluid space that encourages both relaxation and
effortless entertaining. The allure of this property is
amplified by its oversized windows, strategically placed to
embrace panoramic views of the surrounding beauty. Abundant
natural light cascades through these windows, blurring the
boundaries between indoor and outdoor living.
For those who relish in culinary gatherings and evenings
alight with laughter, a charming firepit beckons, offering
the perfect spot for marshmallow roasting, storytelling,
and unforgettable summer barbecues.
The heart of this retreat is its striking lake frontage, an
idyllic playground for water enthusiasts and nature
admirers alike. With a lake depth of 220 feet, the
possibilities for aquatic adventures and fishing are truly
endless. Embrace leisurely days by the water's edge, where
a private dock extends a welcoming invitation to embark on
boating escapades or simply soak in the sun-kissed scenery.
The enveloping mature forest provides a natural veil of
privacy, cocooning the property in serenity while enhancing
the sense of seclusion.
| Building | |
|---|---|
| Type | Two or more storey |
| Style | Detached |
| Dimensions | 1x1 P |
| Lot size | 2.47 AC |
| Expenses | |
|---|---|
| Municipal Taxes (2025) | $ 6310 / year |
| School taxes (2024) | $ 782 / year |
| Room Details | |||
|---|---|---|---|
| Room | Dimensions | Level | Flooring |
| Hallway | 6.6 x 8 P | Ground Floor | Ceramic tiles |
| Living room | 14.5 x 8.6 P | Ground Floor | Wood |
| Dining room | 10.9 x 12 P | Ground Floor | Wood |
| Kitchen | 14.6 x 8.6 P | Ground Floor | Ceramic tiles |
| Bathroom | 6 x 8 P | Ground Floor | Ceramic tiles |
| Other | 6.6 x 9 P | Ground Floor | Wood |
| Primary bedroom | 14 x 13 P | Ground Floor | Wood |
| Bathroom | 7 x 15 P | Ground Floor | Ceramic tiles |
| Walk-in closet | 5 x 5.6 P | Ground Floor | Wood |
| Bedroom | 10 x 12.6 P | 2nd Floor | Wood |
| Bedroom | 10 x 12.6 P | 2nd Floor | Wood |
| Mezzanine | 15 x 9 P | AU | Wood |
| Characteristics | |
|---|---|
| Bathroom / Washroom | Adjoining to primary bedroom |
| Proximity | Alpine skiing, ATV trail, Cross-country skiing, Golf, Park - green area, Snowmobile trail |
| Water supply | Artesian well |
| Sewage system | BIONEST system |
| Basement foundation | Concrete slab on the ground |
| Garage | Detached |
| Roofing | Elastomer membrane |
| Parking | Garage |
| Landscaping | Landscape |
| View | Mountain, Panoramic, Water |
| Distinctive features | Navigable, Waterfront |
| Zoning | Residential |
| Hearth stove | Wood fireplace |
Copyright © 2025 Herbert Ratsch