$799,000.00
 Frontage
Frontage 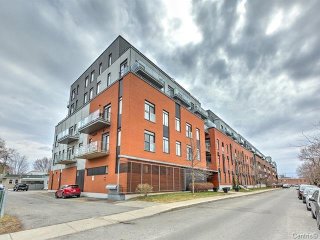 Other
Other  Other
Other  Other
Other 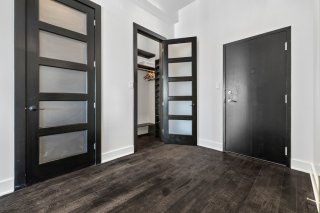 Hallway
Hallway  Office
Office  Frontage
Frontage 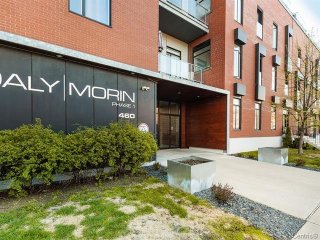 Kitchen
Kitchen  Kitchen
Kitchen  Kitchen
Kitchen  Kitchen
Kitchen  Kitchen
Kitchen  Kitchen
Kitchen  Kitchen
Kitchen 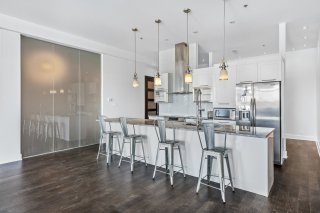 Living room
Living room  Living room
Living room  Hallway
Hallway  Interior
Interior  Dining room
Dining room 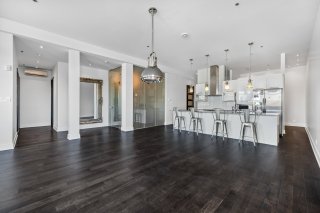 Interior
Interior  Interior
Interior 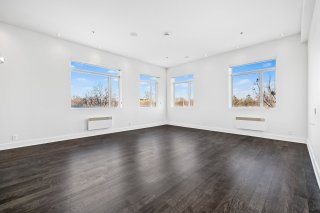 Interior
Interior  Primary bedroom
Primary bedroom 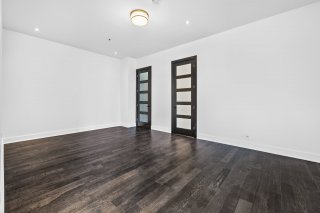 Ensuite bathroom
Ensuite bathroom  Ensuite bathroom
Ensuite bathroom  Walk-in closet
Walk-in closet  Bedroom
Bedroom 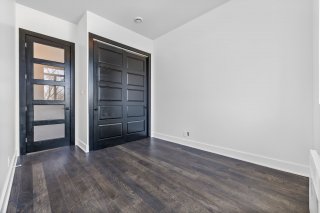 Bedroom
Bedroom  Bathroom
Bathroom 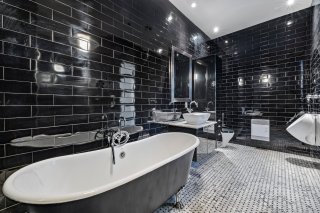 Bathroom
Bathroom 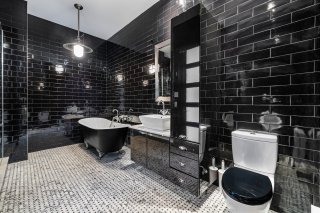 Bathroom
Bathroom  Bedroom
Bedroom  Bedroom
Bedroom  Bedroom
Bedroom  Laundry room
Laundry room  Other
Other  Other
Other 
Rare on the market! Impeccable spacious condo (1963.sf.ft) located in Phase 1 of Daly Morin project. 3 bedrooms, 1 office, high-end kitchen with big aisle open to living and dining room, 2 beautiful bathrooms. High ceilings, 1 garage and 2 storage spaces, elevator, roof top terrace with panoranimc views. Not to be missed! A second parking spot (no 39) can be purchased.
GENERAL
- Very spacious open concept living room and dining room.
- High ceilings
- New Flooring throughout
- New painting of the condo
- 1 garage and 2 storage areas
- Customized glass doors and walls, floor to ceiling.
- Separate laundry room.
- Lots of storage and custom closet space.
- Energy Efficient Compact Heat Recovery Ventilator with
Recirculation.
- Electronic Convertor Heating with programmable
thermostats.
- Dimmers for all recessed lighting.
- Breathtaking 360 degree view from its spacious rooftop
terrace.
KITCHEN & DINING ROOM
- Floor to ceiling cabinetry.
- Marble countertops.
- Designer light fixtures.
- Thermoplastic with soft close drawers and doors.
BATHROOMS:
- 2 large executive bathrooms including the ensuite bathroom
- High end Italian imported fixtures.
- Separate shower.
- Marble and granite features.
MASTER BEDROOM
- Custom-made walk-in closet.
- Ensuite marble bathroom.
- Smoked glass walls and door.
OFFICE
- Glass sliding door.
LOCATION:
- Easy access to the 13 and 20 highways
- 15 minutes to downtown, Southshore, Laval and 10 minutes
from Montreal airport
- Common transport with direct bus to subway
- Walking distance to restaurants and terraces on the water
| Building | |
|---|---|
| Type | Apartment |
| Style | Semi-detached |
| Dimensions | 0x0 |
| Lot size | 0 |
| Expenses | |
|---|---|
| Co-ownership fees | $ 8400 / year |
| Municipal Taxes (2025) | $ 4065 / year |
| School taxes (2025) | $ 507 / year |
| Room Details | |||
|---|---|---|---|
| Room | Dimensions | Level | Flooring |
| Other | 9.8 x 7.9 P | 3rd Floor | Wood |
| Living room | 18.2 x 13.7 P | 3rd Floor | Wood |
| Kitchen | 18.2 x 14.8 P | 3rd Floor | Wood |
| Home office | 10.5 x 9.8 P | 3rd Floor | Wood |
| Primary bedroom | 20.2 x 13.7 P | 3rd Floor | Wood |
| Walk-in closet | 11.1 x 5.8 P | 3rd Floor | Wood |
| Bathroom | 10.10 x 7.8 P | 3rd Floor | Wood |
| Bedroom | 13 x 10 P | 3rd Floor | Wood |
| Bedroom | 13 x 9.9 P | 3rd Floor | Wood |
| Bathroom | 13.9 x 7.9 P | 3rd Floor | Wood |
| Laundry room | 6.7 x 6 P | 3rd Floor | Wood |
| Hallway | 11.3 x 6.6 P | 3rd Floor | Wood |
| Characteristics | |
|---|---|
| Heating system | Electric baseboard units, Electric baseboard units, Electric baseboard units, Electric baseboard units, Electric baseboard units |
| Water supply | Municipality, Municipality, Municipality, Municipality, Municipality |
| Heating energy | Electricity, Electricity, Electricity, Electricity, Electricity |
| Garage | Attached, Heated, Single width, Attached, Heated, Single width, Attached, Heated, Single width, Attached, Heated, Single width, Attached, Heated, Single width |
| Proximity | Highway, Hospital, Park - green area, High school, Bicycle path, Highway, Hospital, Park - green area, High school, Bicycle path, Highway, Hospital, Park - green area, High school, Bicycle path, Highway, Hospital, Park - green area, High school, Bicycle path, Highway, Hospital, Park - green area, High school, Bicycle path |
| Bathroom / Washroom | Adjoining to primary bedroom, Seperate shower, Adjoining to primary bedroom, Seperate shower, Adjoining to primary bedroom, Seperate shower, Adjoining to primary bedroom, Seperate shower, Adjoining to primary bedroom, Seperate shower |
| Parking | Garage, Garage, Garage, Garage, Garage |
| Sewage system | Municipal sewer, Municipal sewer, Municipal sewer, Municipal sewer, Municipal sewer |
| View | Panoramic, Panoramic, Panoramic, Panoramic, Panoramic |
| Zoning | Residential, Residential, Residential, Residential, Residential |
| Cadastre - Parking (included in the price) | Garage, Garage, Garage, Garage, Garage |
Copyright © 2025 Herbert Ratsch