$1,900,000.00
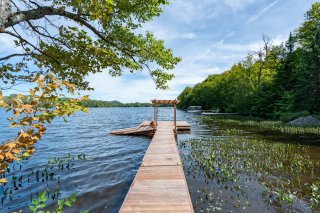 Frontage
Frontage 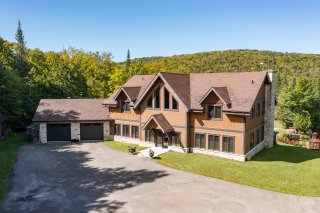 Back facade
Back facade 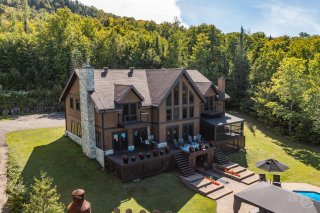 Hallway
Hallway 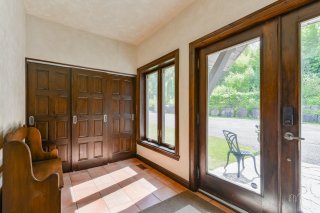 Hallway
Hallway 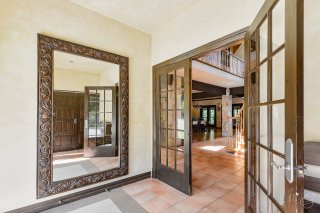 Staircase
Staircase 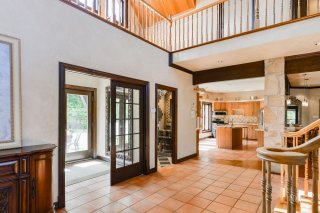 Staircase
Staircase 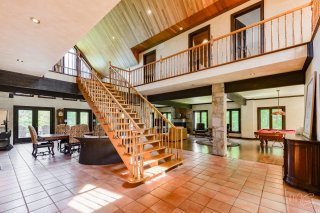 Kitchen
Kitchen 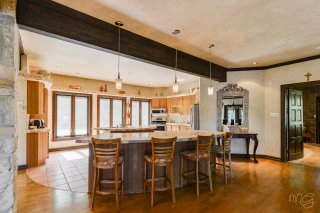 Kitchen
Kitchen 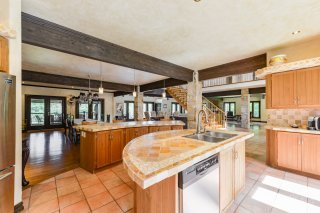 Overall View
Overall View 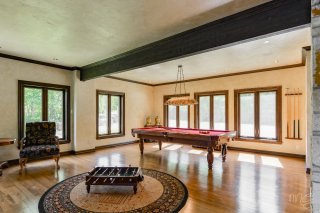 Overall View
Overall View 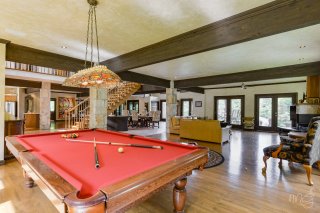 Living room
Living room 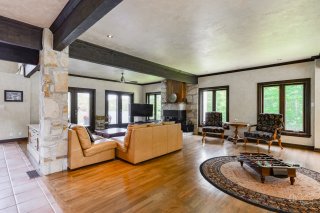 Living room
Living room 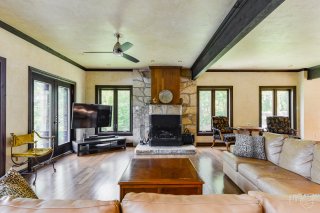 Dining room
Dining room 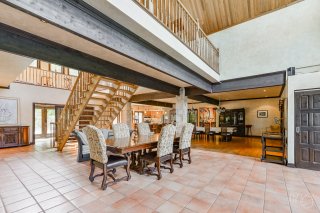 Dining room
Dining room 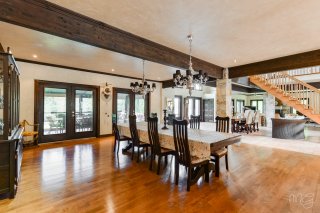 Washroom
Washroom 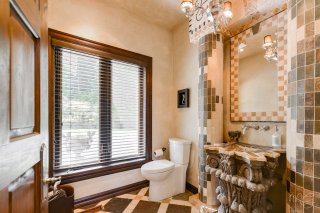 Mezzanine
Mezzanine 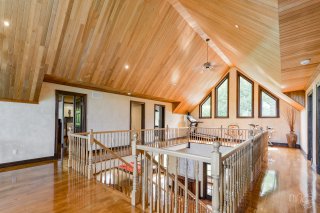 Primary bedroom
Primary bedroom 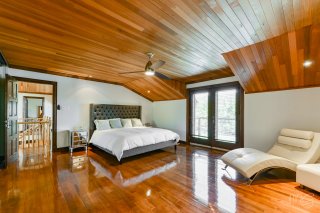 Primary bedroom
Primary bedroom 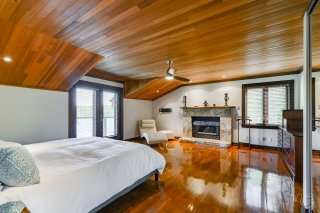 Primary bedroom
Primary bedroom 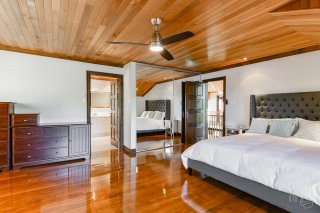 Balcony
Balcony 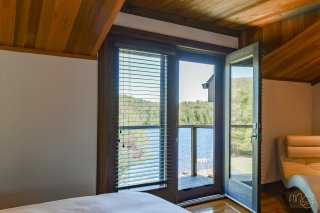 Ensuite bathroom
Ensuite bathroom 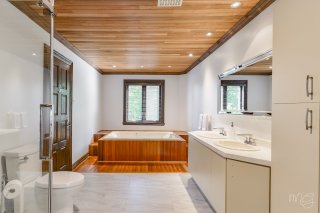 Ensuite bathroom
Ensuite bathroom 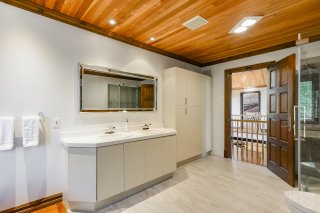 Ensuite bathroom
Ensuite bathroom 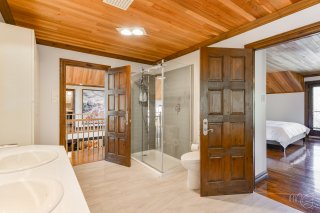 Bedroom
Bedroom 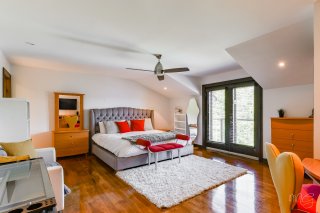 Bedroom
Bedroom 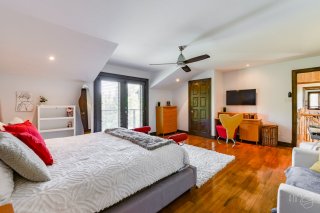 Bedroom
Bedroom 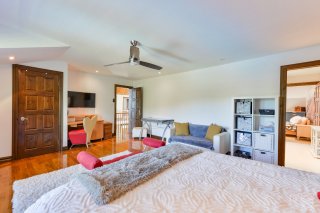 Bathroom
Bathroom 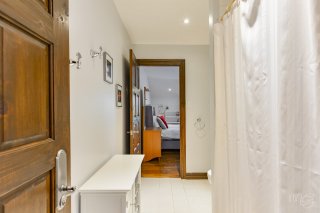 Bathroom
Bathroom 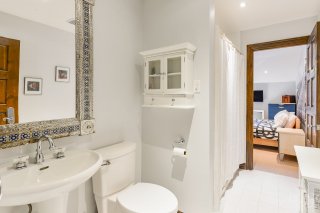 Bedroom
Bedroom 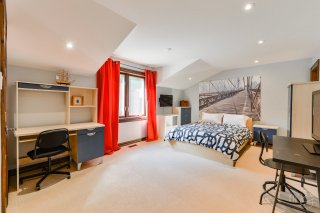 Bedroom
Bedroom 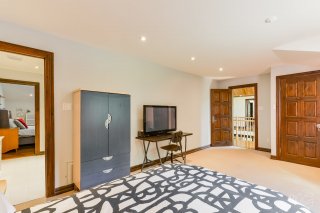 Bedroom
Bedroom 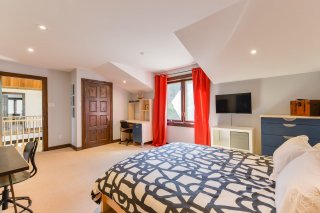 Bedroom
Bedroom 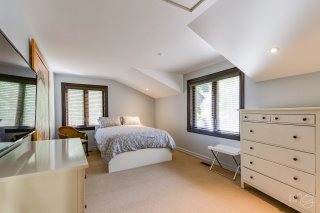 Bedroom
Bedroom 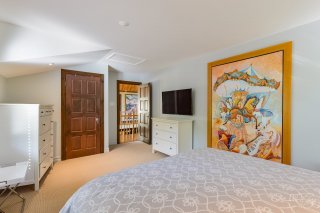 Corridor
Corridor 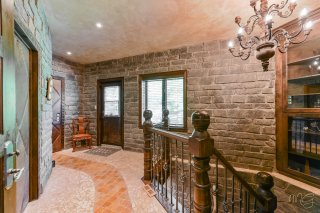 Staircase
Staircase 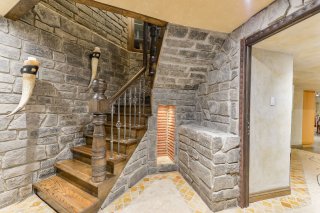 Wine cellar
Wine cellar 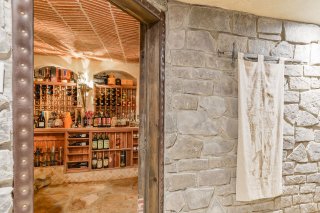 Intergenerational
Intergenerational 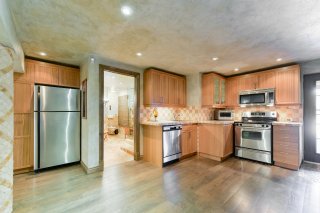 Intergenerational
Intergenerational 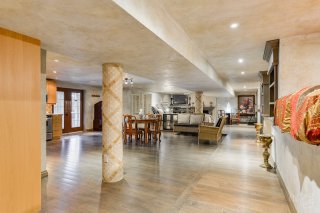 Intergenerational
Intergenerational 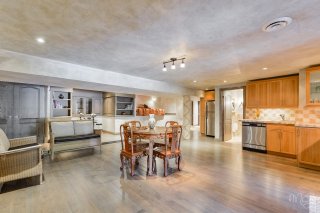 Intergenerational
Intergenerational 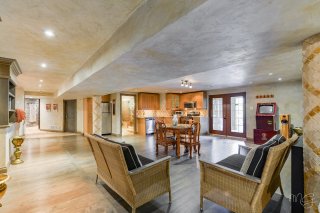 Intergenerational
Intergenerational 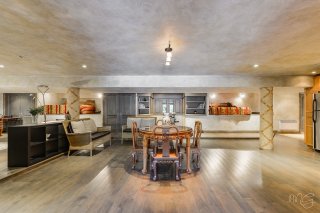 Intergenerational
Intergenerational 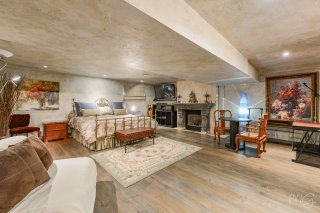 Interior
Interior 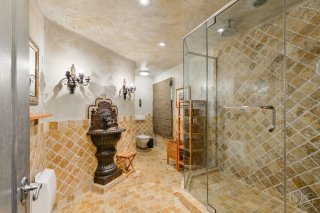 Exterior
Exterior 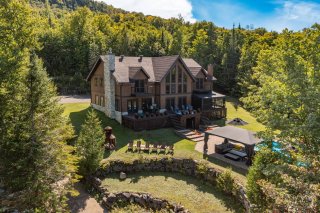 Pool
Pool 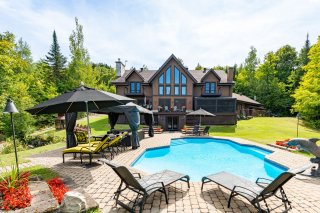 Exterior
Exterior 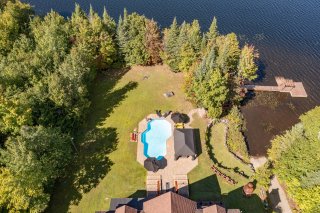 Aerial photo
Aerial photo 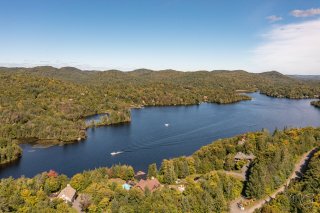 Aerial photo
Aerial photo 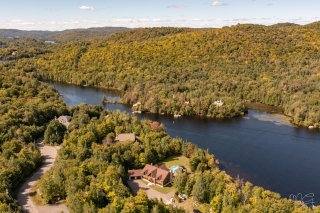 Aerial photo
Aerial photo 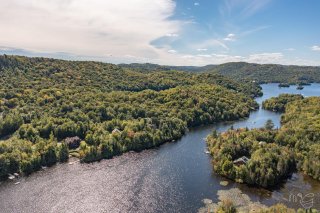 Aerial photo
Aerial photo 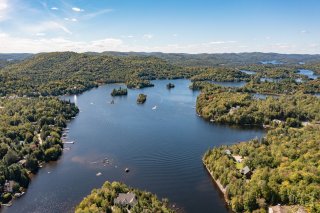 Overall View
Overall View 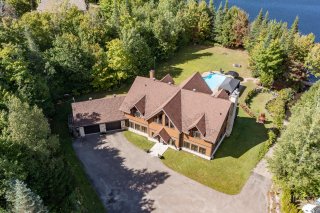 Water view
Water view 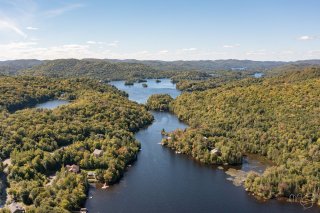 Frontage
Frontage 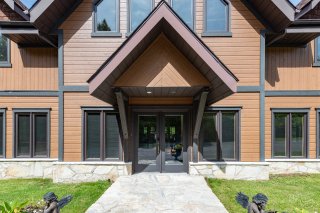 Frontage
Frontage 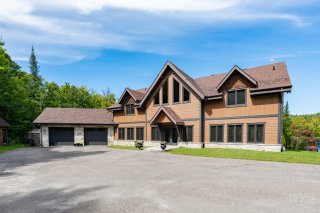 Waterfront
Waterfront 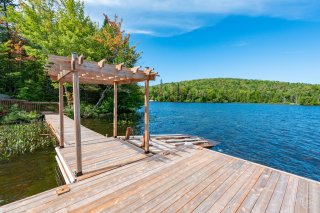 Waterfront
Waterfront 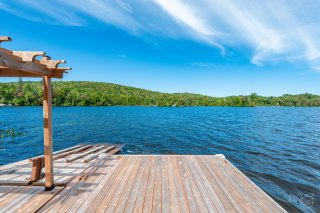 Waterfront
Waterfront 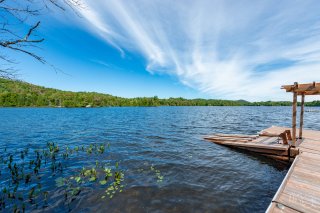 Pool
Pool 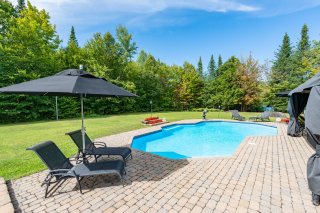 Pool
Pool 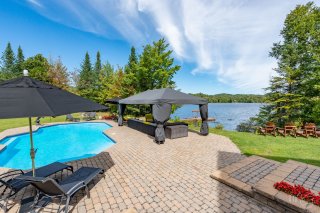 Patio
Patio 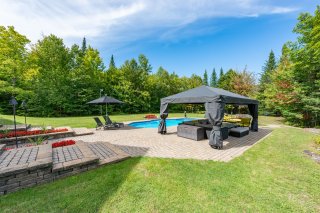 Overall View
Overall View 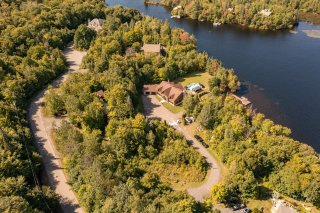
By the edge of Lake Théodore! Prestigious property with a second lot connected to navigable lakes St-Joseph and Ste-Marie, located in a cul-de-sac. Offering ultimate tranquility! The second lot offers the opportunity to build a lakefront guest cottage or an helipad. Featuring an in-ground pool. Double garage. A vast open area with exposed wood beams and a stone wall, generous windows, 4 bedrooms, 3 bathrooms, and 1 powder room, wood and ceramic floors. A true oasis of tranquility. Sale without legal warranty of quality, at the buyer's risk and peril.
UNIQUE PRODUCT!
This splendid property offers you comfort and space both
indoors and outdoors.
It is ideal for enjoying hot summer days with the in-ground
pool, exceptional outdoor landscaping, and Lake Théodore
connecting to Lake St-Joseph and Ste-Marie, which are
navigable, allowing you to boat for 9 km.
This prestigious property offers you ample space, perfect
for hosting your guests.
Upon entering the ground floor, you will notice the
richness of the materials, the warm style, and the flood of
light in the vast open area. It consists of the living
room, two dining rooms, a game room with a pool table, and
the kitchen.
The entire residence leads to the terrace, offering a
superb view of the lake. The sunny kitchen features a
breakfast counter and an island. The ochre tones, ceramic
tiles, and wooden cabinets give a Mediterranean touch to
the room.
Exposed beams, stone columns, wood and ceramic floors, and
a cathedral ceiling provide a lot of character to this
space.
On the second floor, you will find a total of 4 bedrooms
and two bathrooms. The master bedroom is very spacious,
with a walk-in closet, a fireplace, a balcony, and an
adjoining full bathroom with a separate shower and double
sinks. A second bathroom is adjacent to the two bedrooms.
The staircase is one-of-a-kind and features a magnificent
wine cellar. Wine enthusiasts will be envious!
* Please note that there is a built-in speaker sound system
throughout the residence.
The garden-level loft has an independent entrance to
accommodate your family. It includes a living room adjacent
to the kitchen, a superb bathroom with a glass shower, and
a loft-style bedroom to welcome your family.
***Above the detached garage, there is a space ideal for
your guests.***
The Exterior
* Outdoor lighting system
* Irrigation system
* Dock
* Exclusive boat descent
* 3 stone retaining walls
* Storage shed
Everything is designed, in addition to water activities on
Lake Théodore with 326 linear feet.
Will you be able to enjoy this little piece of paradise?
| Building | |
|---|---|
| Type | Two or more storey |
| Style | Detached |
| Dimensions | 0x0 |
| Lot size | 6474.97 MC |
| Expenses | |
|---|---|
| Municipal Taxes (2023) | $ 12935 / year |
| School taxes (2023) | $ 1407 / year |
| Room Details | |||
|---|---|---|---|
| Room | Dimensions | Level | Flooring |
| Hallway | 18.5 x 8 P | Ground Floor | Ceramic tiles |
| Storage | 20 x 10 P | Basement | Other |
| Living room | 20 x 18 P | Basement | Wood |
| Living room | 36 x 20 P | Ground Floor | Wood |
| Kitchen | 20 x 18 P | Basement | Wood |
| Kitchen | 19 x 13 P | Ground Floor | Ceramic tiles |
| Bathroom | 10 x 15 P | Basement | Ceramic tiles |
| Dining room | 24 x 20 P | Ground Floor | Wood |
| Bedroom | 14 x 12 P | Basement | Concrete |
| Den | 24 x 18.5 P | Ground Floor | Ceramic tiles |
| Other | 15 x 10 P | Ground Floor | Ceramic tiles |
| Washroom | 5 x 6 P | Ground Floor | Ceramic tiles |
| Primary bedroom | 23.5 x 17 P | 2nd Floor | Wood |
| Bathroom | 19 x 9 P | 2nd Floor | Ceramic tiles |
| Bedroom | 17 x 11 P | 2nd Floor | Carpet |
| Bedroom | 19 x 11.7 P | 2nd Floor | Carpet |
| Bedroom | 19 x 16 P | 2nd Floor | Wood |
| Bathroom | 10 x 6 P | 2nd Floor | Ceramic tiles |
| Laundry room | 16 x 12.5 P | 2nd Floor | Ceramic tiles |
| Mezzanine | 18 x 8 P | 2nd Floor | Wood |
| Other | 22 x 16 P | RJ | Concrete |
| Wine cellar | 17.5 x 10.5 P | AU | Ceramic tiles |
| Characteristics | |
|---|---|
| Landscaping | Landscape |
| Cupboard | Wood |
| Heating system | Air circulation |
| Water supply | Artesian well |
| Heating energy | Electricity |
| Equipment available | Central vacuum cleaner system installation, Alarm system, Ventilation system, Electric garage door |
| Windows | Aluminum, Wood |
| Foundation | Poured concrete |
| Hearth stove | Wood fireplace, Gaz fireplace |
| Garage | Attached, Heated, Detached, Double width or more |
| Siding | Other, Stone |
| Distinctive features | Water access, No neighbours in the back, Wooded lot: hardwood trees, Cul-de-sac, Waterfront, Navigable, Intergeneration |
| Pool | Inground |
| Proximity | Highway, Alpine skiing, Cross-country skiing |
| Bathroom / Washroom | Adjoining to primary bedroom, Whirlpool bath-tub, Seperate shower |
| Basement | 6 feet and over, Finished basement, Separate entrance |
| Parking | Outdoor, Garage |
| Sewage system | Purification field, Septic tank |
| Window type | Crank handle |
| Roofing | Asphalt shingles |
| Topography | Sloped, Flat |
| View | Water, Panoramic |
| Zoning | Residential |
| Driveway | Asphalt |
Copyright © 2024 Herbert Ratsch