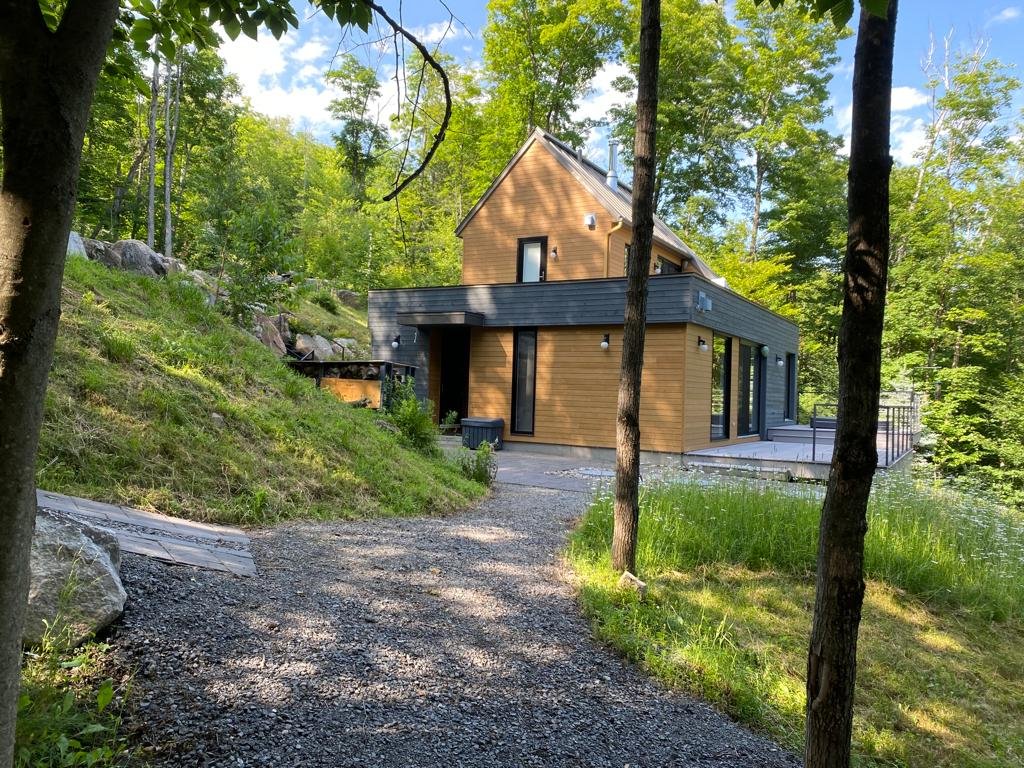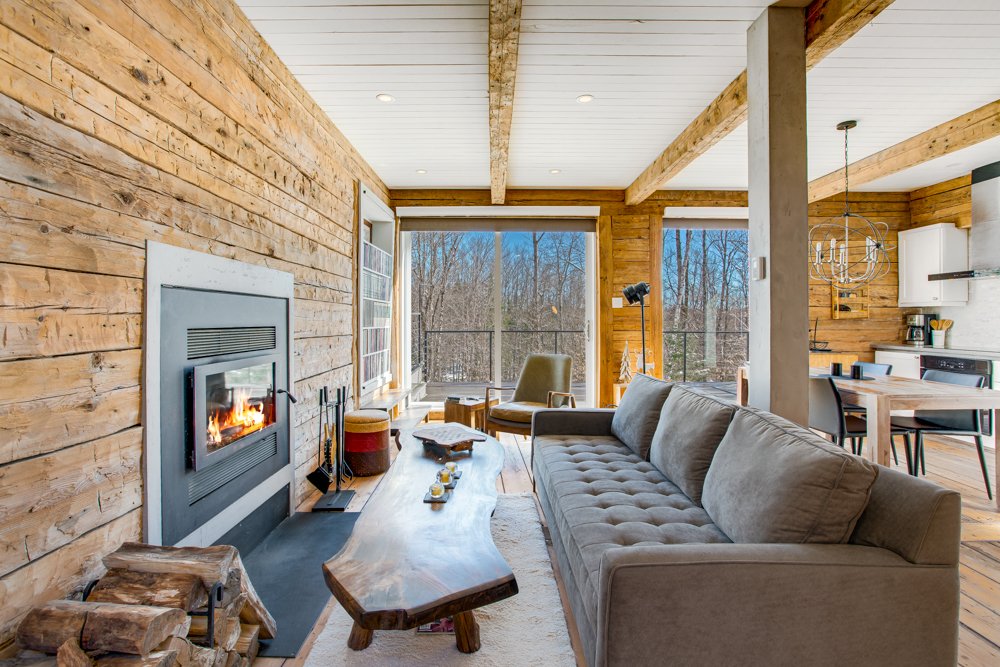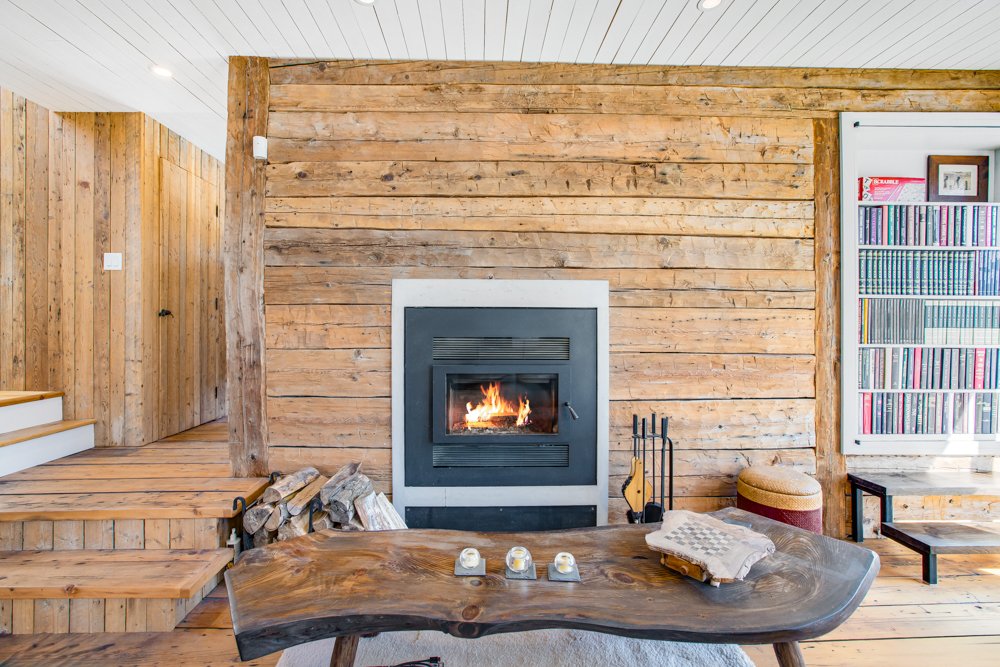54 Mtée Hurtubise, Morin-Heights, QC J0R1H0 $888,927

Exterior entrance

View

Exterior

Living room

Living room

Living room

Kitchen

Kitchen

Living room
|
|
Description
The ultimate Spa retreat located in the heart of one of the best cross-country skiing and snowshoeing area. Proximity to the Viking Ski Club and its incredible network of trails provides ski-in / ski-out access. It features a fully dedicated spa area including a large walk-in shower, soaking tub, and a large sauna - all of which leads to an outdoor jacuzzi on a magnificent deck that overlooks the forest and the creek. The interior of the house was built with wood from a 200-year-old house, taken out log by log. Located 1 hour from Montreal and only 15 minutes from the quaint town of Saint-Sauveur and its multiple ski hills and restaurants.
https://www.youtube.com/watch?v=EbXC4QWdWE8
Inclusions: Fully furnished.
Exclusions : All Personnal items, tools
| BUILDING | |
|---|---|
| Type | Bungalow |
| Style | Detached |
| Dimensions | 0x0 |
| Lot Size | 63431 PC |
| EXPENSES | |
|---|---|
| Municipal Taxes (2023) | $ 2955 / year |
| School taxes (2023) | $ 300 / year |
|
ROOM DETAILS |
|||
|---|---|---|---|
| Room | Dimensions | Level | Flooring |
| Dining room | 12 x 19.8 P | Ground Floor | Wood |
| Kitchen | 12 x 19.8 P | Ground Floor | Wood |
| Living room | 8.5 x 19.8 P | Ground Floor | Wood |
| Den | 6.8 x 5.4 P | Ground Floor | Other |
| Bathroom | 23.6 x 7.9 P | Ground Floor | Ceramic tiles |
| Washroom | 5.2 x 4.1 P | Ground Floor | Ceramic tiles |
| Other | 4.9 x 7.1 P | 2nd Floor | Wood |
| Primary bedroom | 13.1 x 22.3 P | 2nd Floor | Wood |
| Washroom | 5.1 x 4.8 P | 2nd Floor | Wood |
|
CHARACTERISTICS |
|
|---|---|
| Water supply | Artesian well |
| Sewage system | Septic tank |
| Zoning | Residential |