570 Rue Shakespeare, Dollard-des-Ormeaux, QC H9G1A5 $989,000

Frontage

Exterior
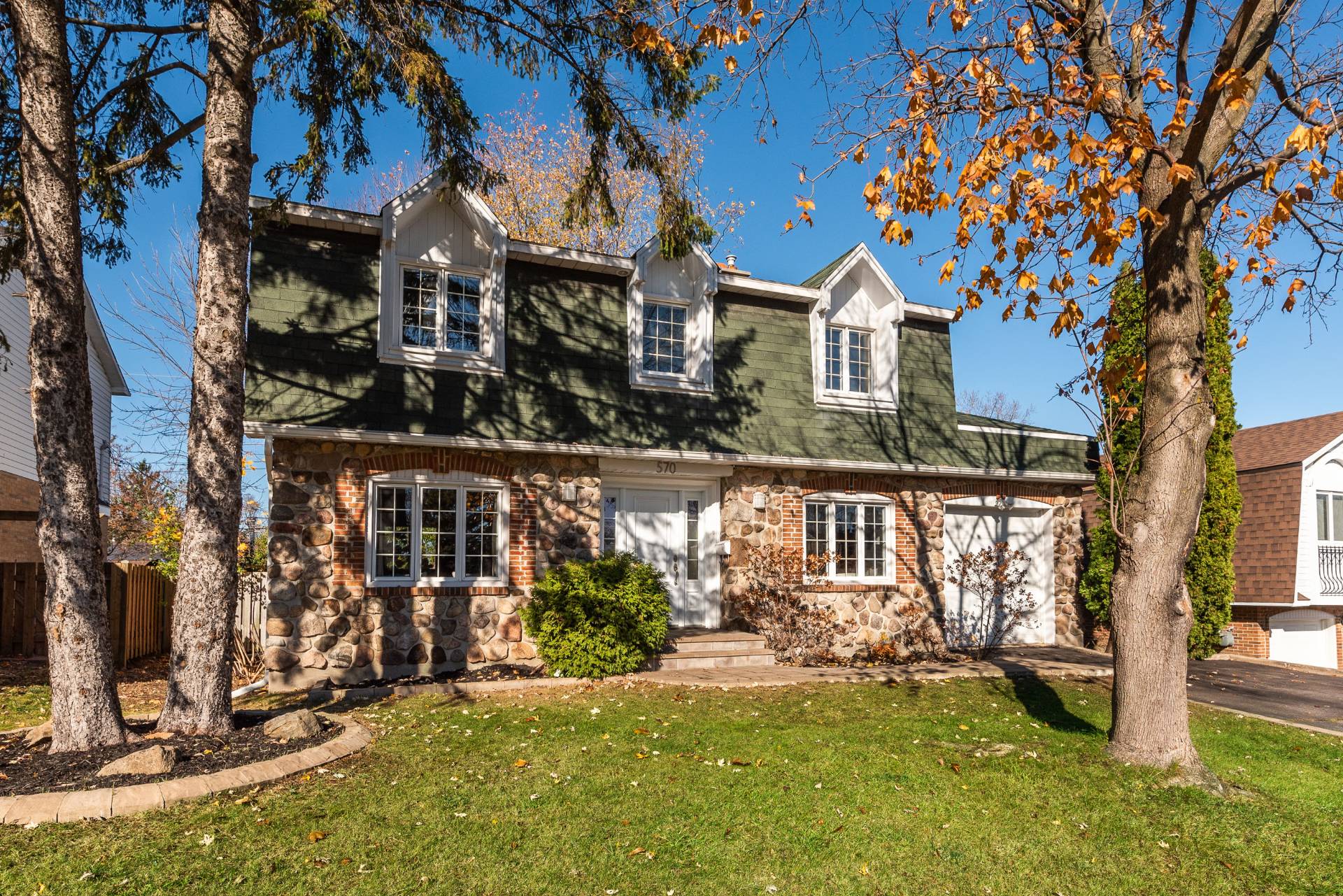
Frontage
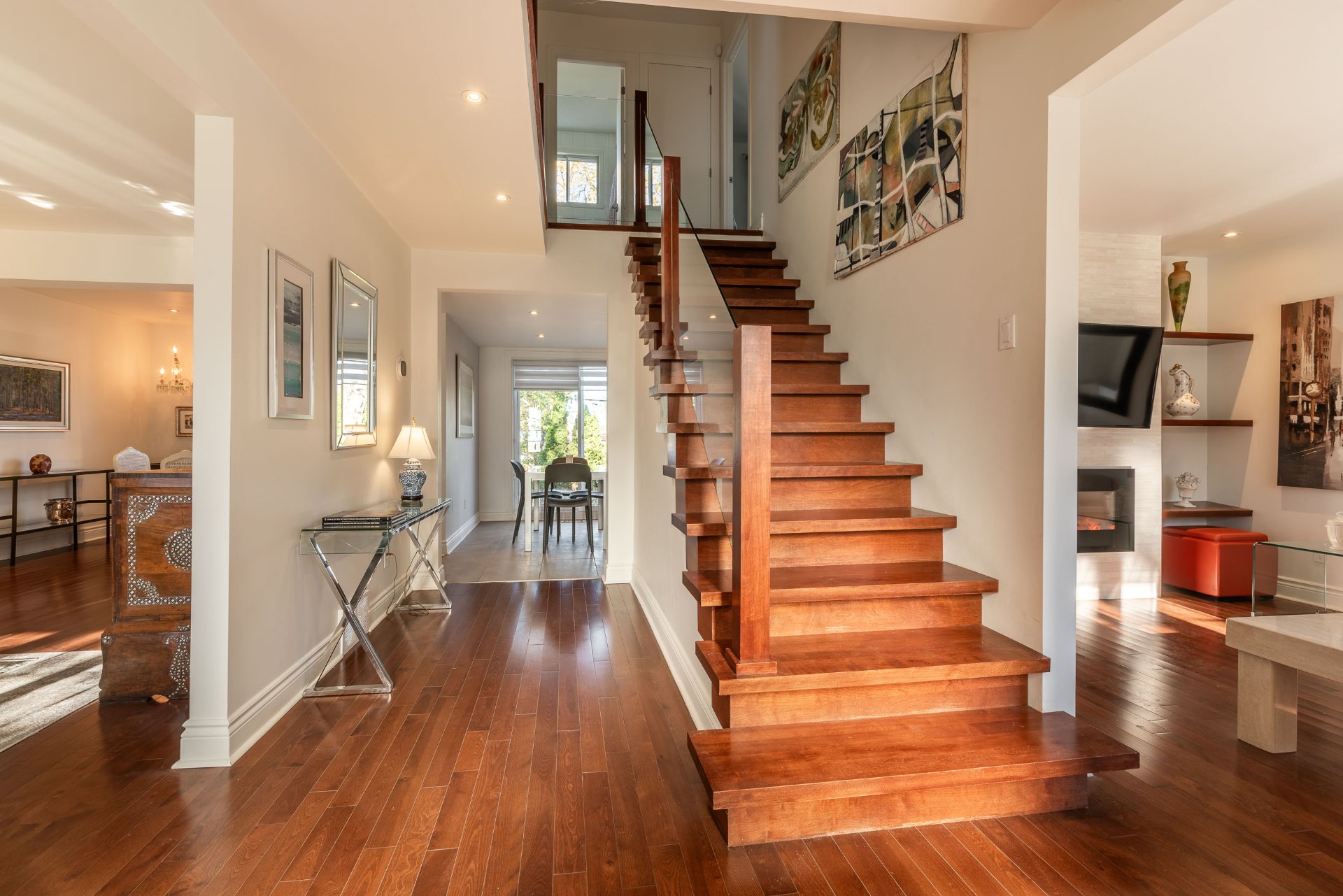
Exterior

Hallway
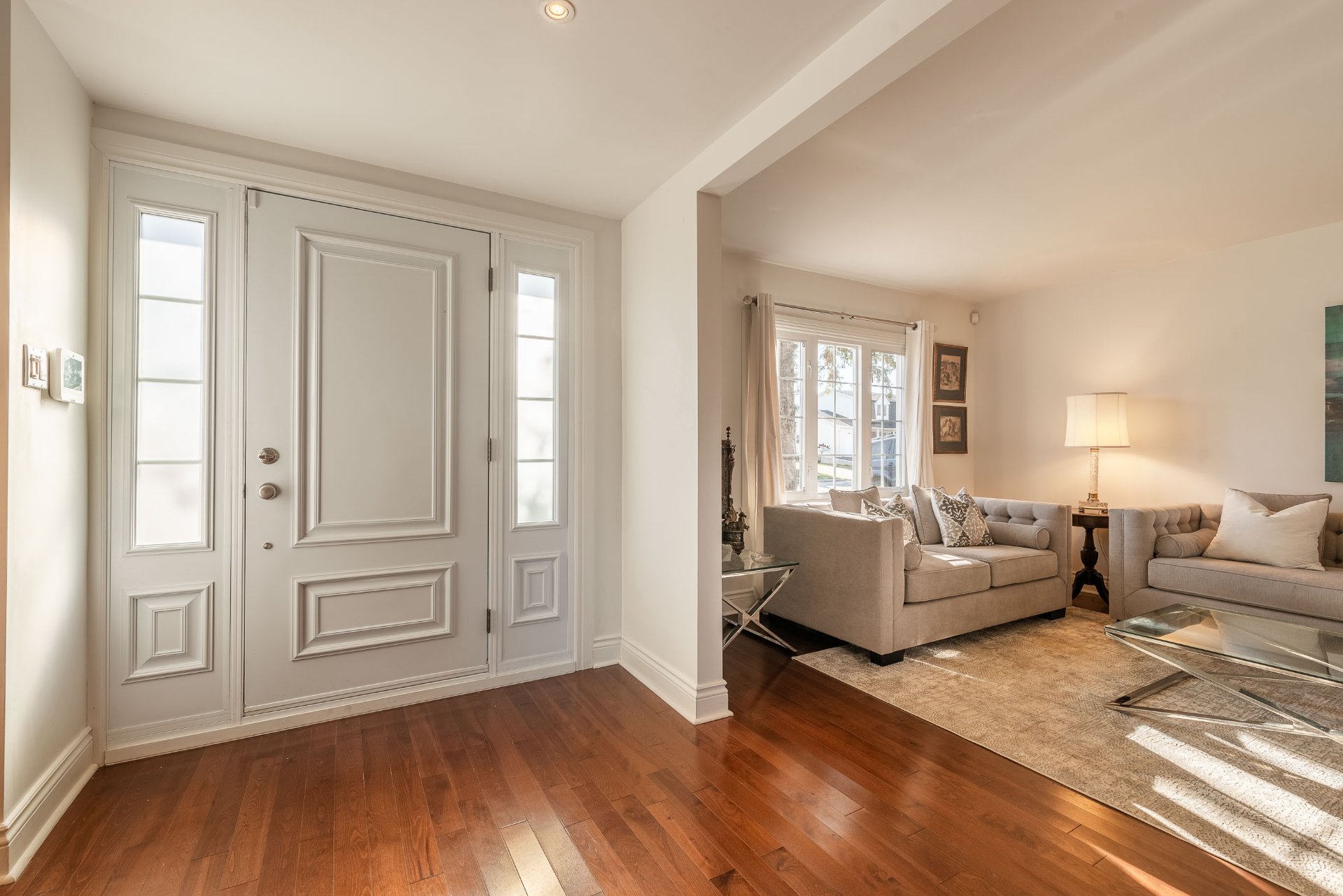
Hallway
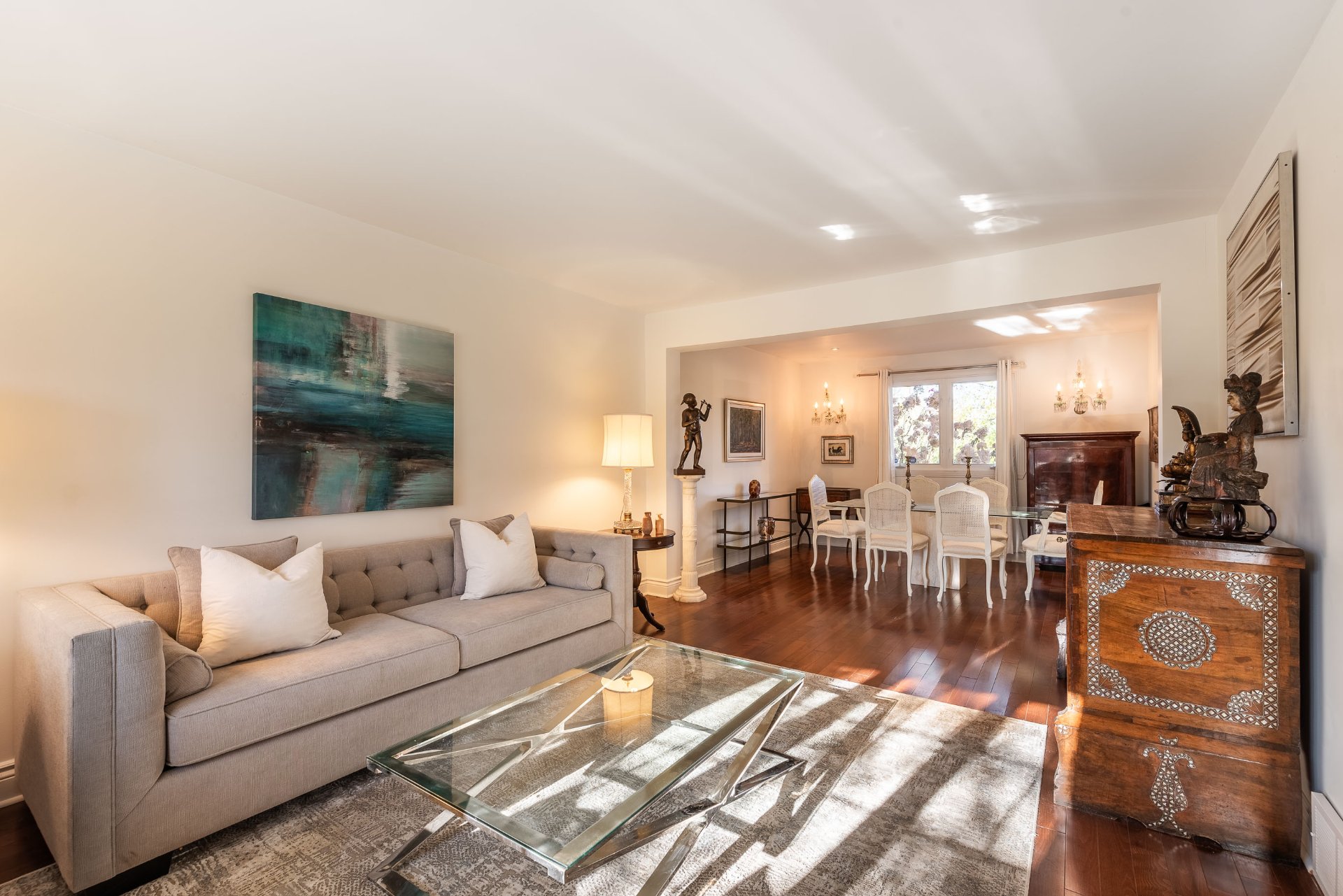
Other

Living room
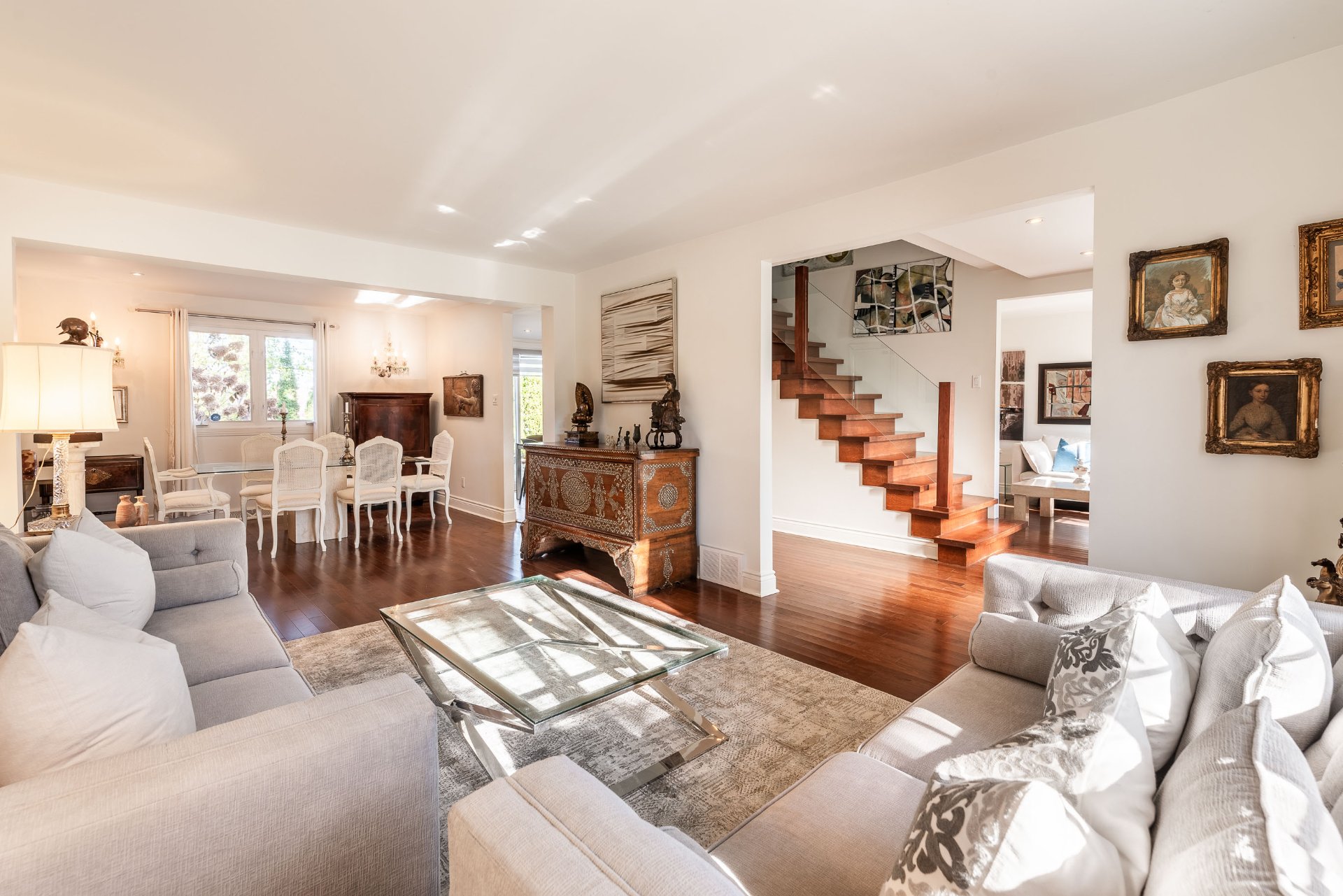
Living room
|
|
OPEN HOUSE
Sunday, 24 November, 2024 | 14:00 - 16:00
Description
OPEN HOUSE SUNDAY NOVEMBER 24 from 2-4 pm Beautiful fully renovated 4+1 cottage in DDO West. Main floor has an open living and dining room concept, a cozy family room, spacious kitchen with eat-in area, granite aisle and counters, laundry room and powder room. A beautiful modern staircase leads you to 4 good size bedrooms on the 2nd floor. Master bedroom has an ensuite bath and opens to the 4th bedroom used as a walk-in. Fully renovated basement with a very spacious family room, 5th bedroom and storage room. This property is a real turn-key gem definitely not to be missed. Proud Owner since 1992
Inclusions: Fridge, stove, dishwasher, microwave, washer, dryer, window coverings, electrical fixtures, electrical garage door opener
Exclusions : Two wall-mounted chandeliers in dining room
| BUILDING | |
|---|---|
| Type | Two or more storey |
| Style | Detached |
| Dimensions | 0x0 |
| Lot Size | 594.4 MC |
| EXPENSES | |
|---|---|
| Municipal Taxes (2024) | $ 5242 / year |
| School taxes (2024) | $ 558 / year |
|
ROOM DETAILS |
|||
|---|---|---|---|
| Room | Dimensions | Level | Flooring |
| Living room | 18 x 12.6 P | Ground Floor | Wood |
| Dining room | 12.6 x 10 P | Ground Floor | Wood |
| Family room | 15 x 12.6 P | Ground Floor | Wood |
| Kitchen | 20 x 11 P | Ground Floor | Ceramic tiles |
| Laundry room | 8 x 6 P | Ground Floor | Ceramic tiles |
| Washroom | 8 x 5 P | Ground Floor | Ceramic tiles |
| Primary bedroom | 15.6 x 12.6 P | 2nd Floor | Wood |
| Bathroom | 6 x 9 P | 2nd Floor | Ceramic tiles |
| Bedroom | 14 x 10.6 P | 2nd Floor | Wood |
| Bedroom | 15 x 10.6 P | 2nd Floor | Wood |
| Bedroom | 12.6 x 10.6 P | 2nd Floor | Wood |
| Bathroom | 7 x 8 P | 2nd Floor | Ceramic tiles |
| Family room | 17 x 27 P | Basement | Floating floor |
| Bedroom | 14 x 9.8 P | Basement | Floating floor |
|
CHARACTERISTICS |
|
|---|---|
| Driveway | Double width or more, Concrete |
| Landscaping | Fenced |
| Heating system | Air circulation |
| Water supply | Municipality |
| Heating energy | Natural gas |
| Equipment available | Alarm system, Electric garage door, Central heat pump, Private yard |
| Windows | PVC |
| Foundation | Poured concrete |
| Garage | Attached, Heated, Single width |
| Rental appliances | Water heater, Alarm system |
| Siding | Brick, Stone |
| Proximity | Highway, Hospital, Park - green area, Elementary school, High school, Public transport, Bicycle path, Daycare centre, Réseau Express Métropolitain (REM) |
| Bathroom / Washroom | Adjoining to primary bedroom, Seperate shower |
| Basement | 6 feet and over, Finished basement |
| Parking | Outdoor, Garage |
| Sewage system | Municipal sewer |
| Window type | Crank handle |
| Roofing | Asphalt shingles |
| Topography | Flat |
| Zoning | Residential |