7 Ch. des Domaines, Wentworth, QC J8H0L2 $1,875,000
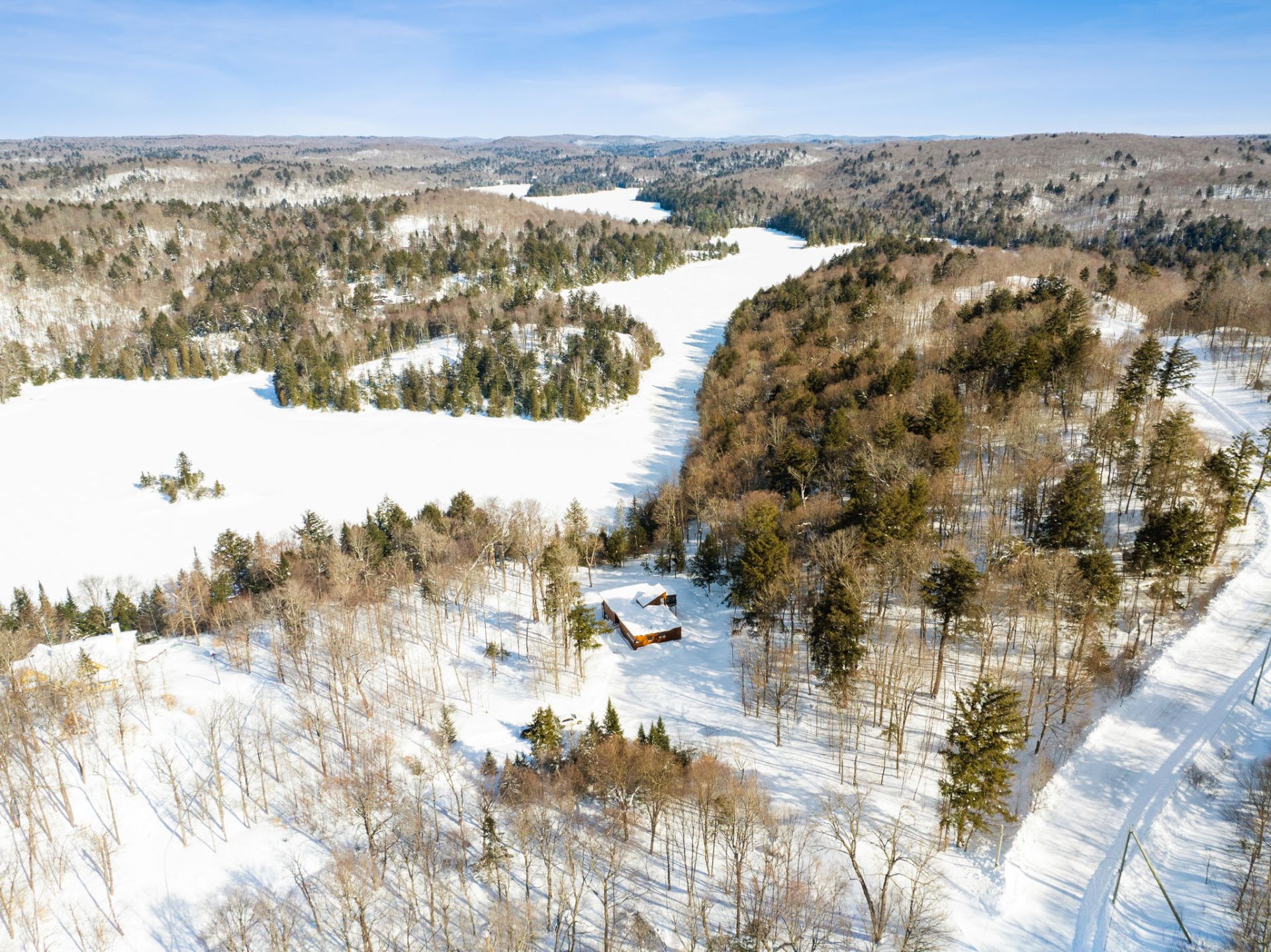
Aerial photo
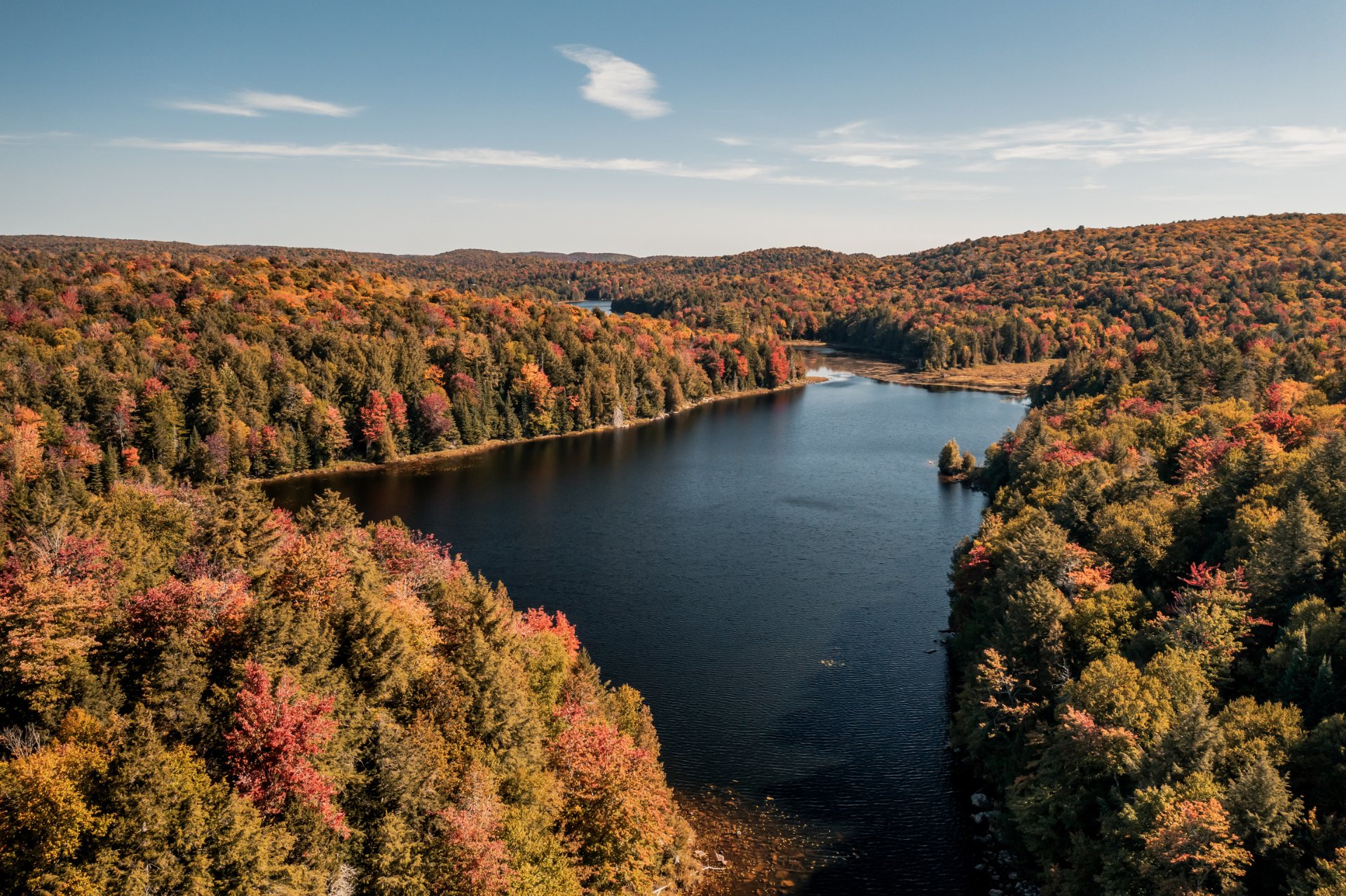
Back facade
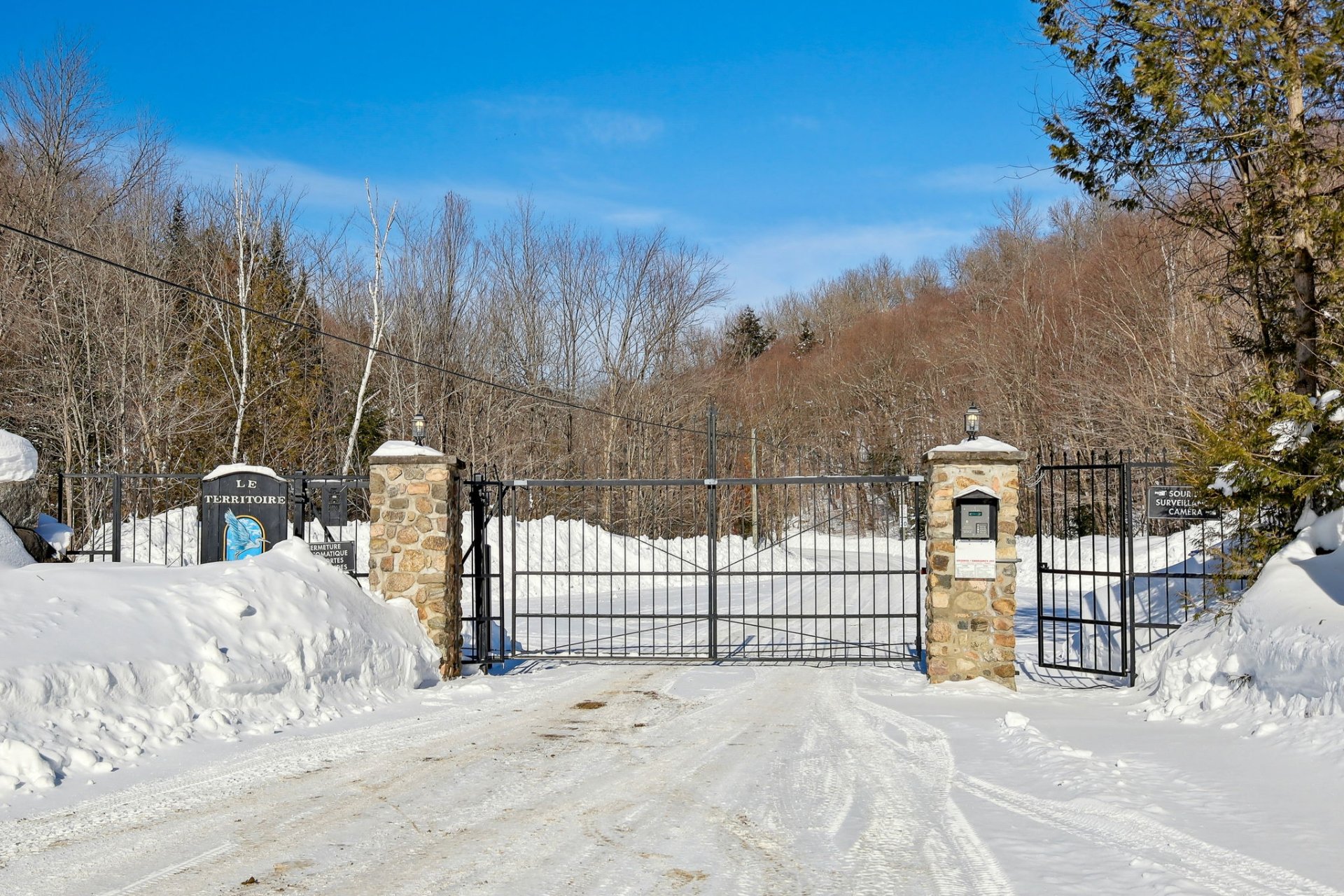
Aerial photo
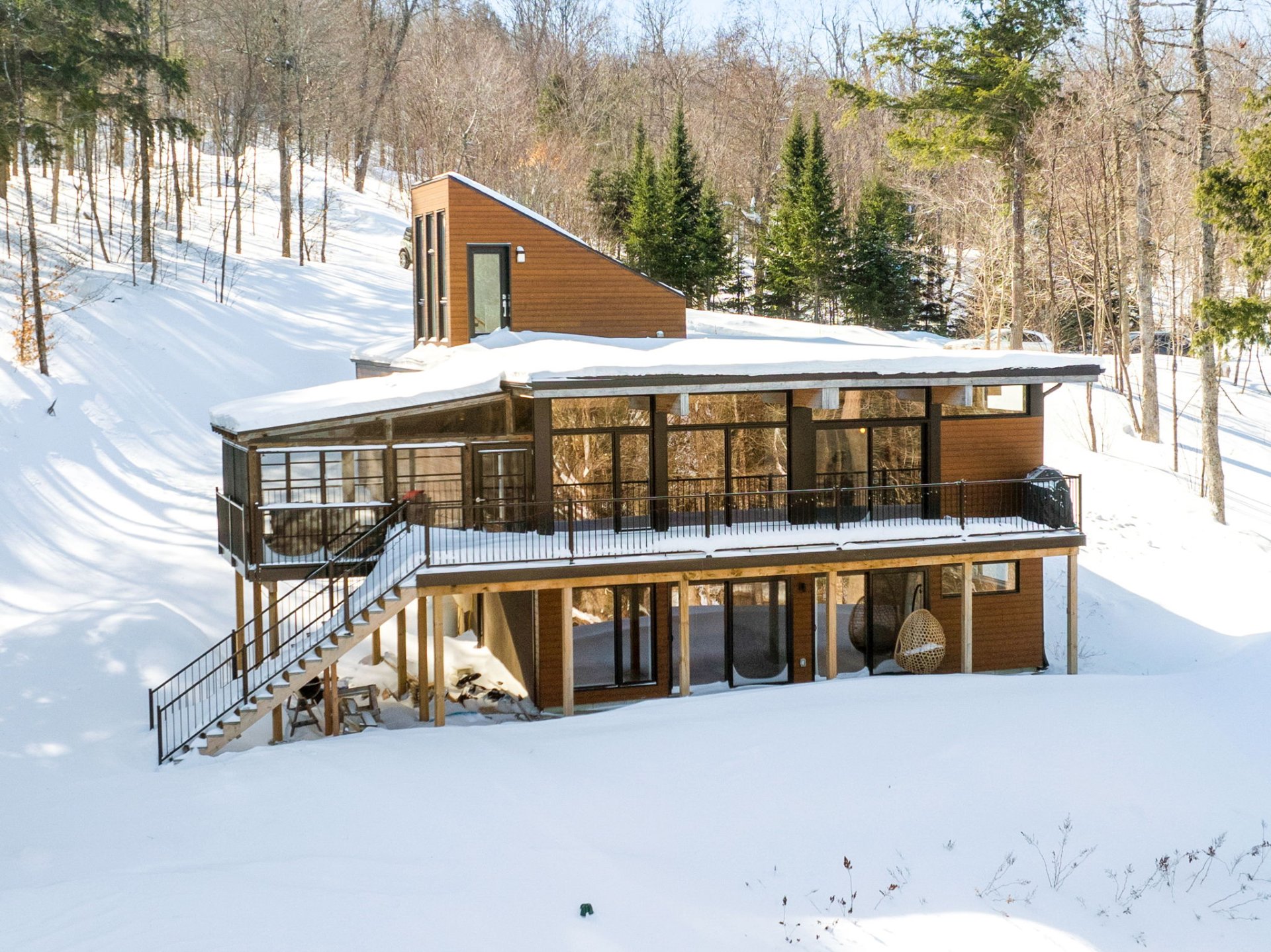
Aerial photo
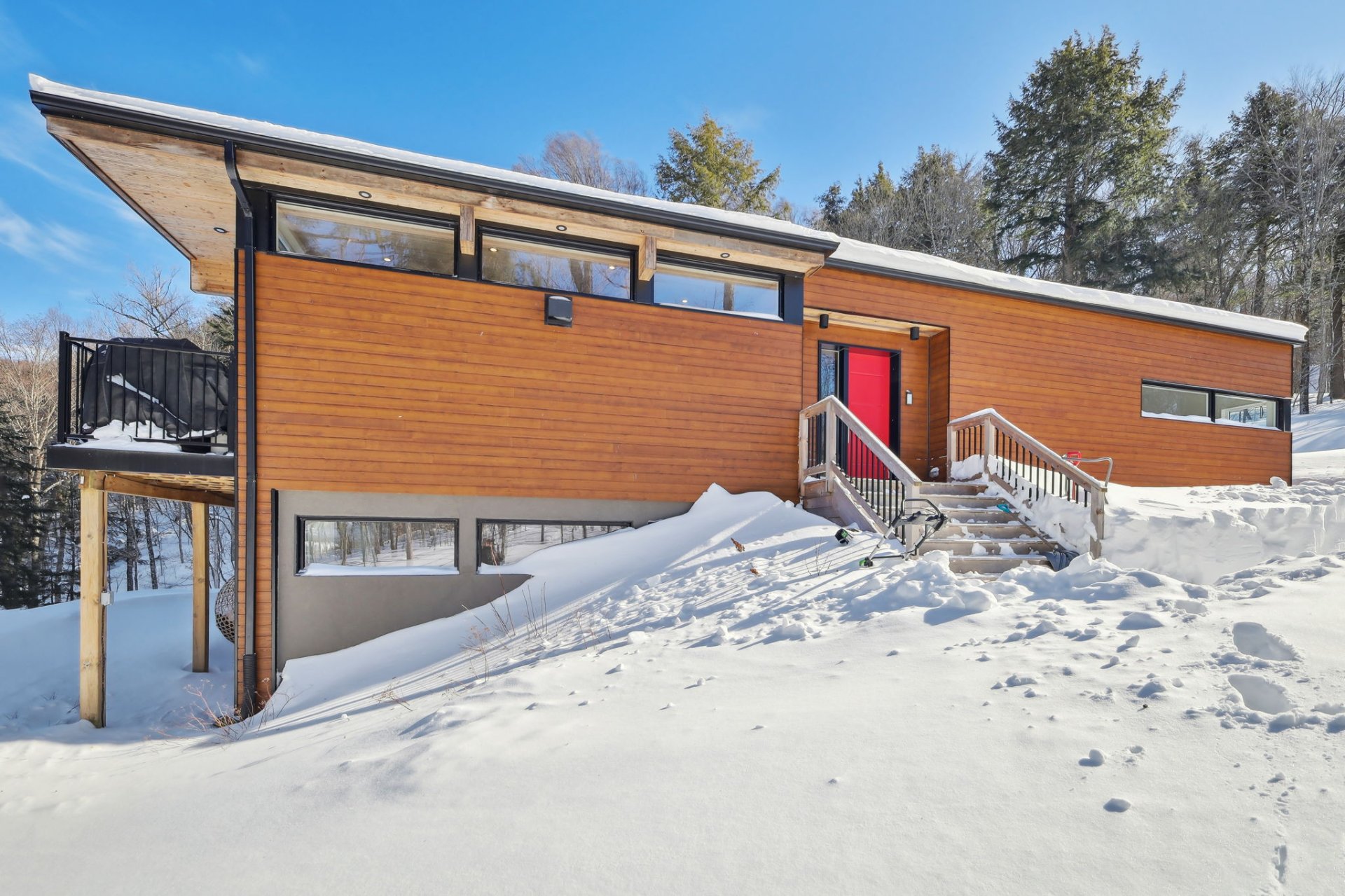
Aerial photo
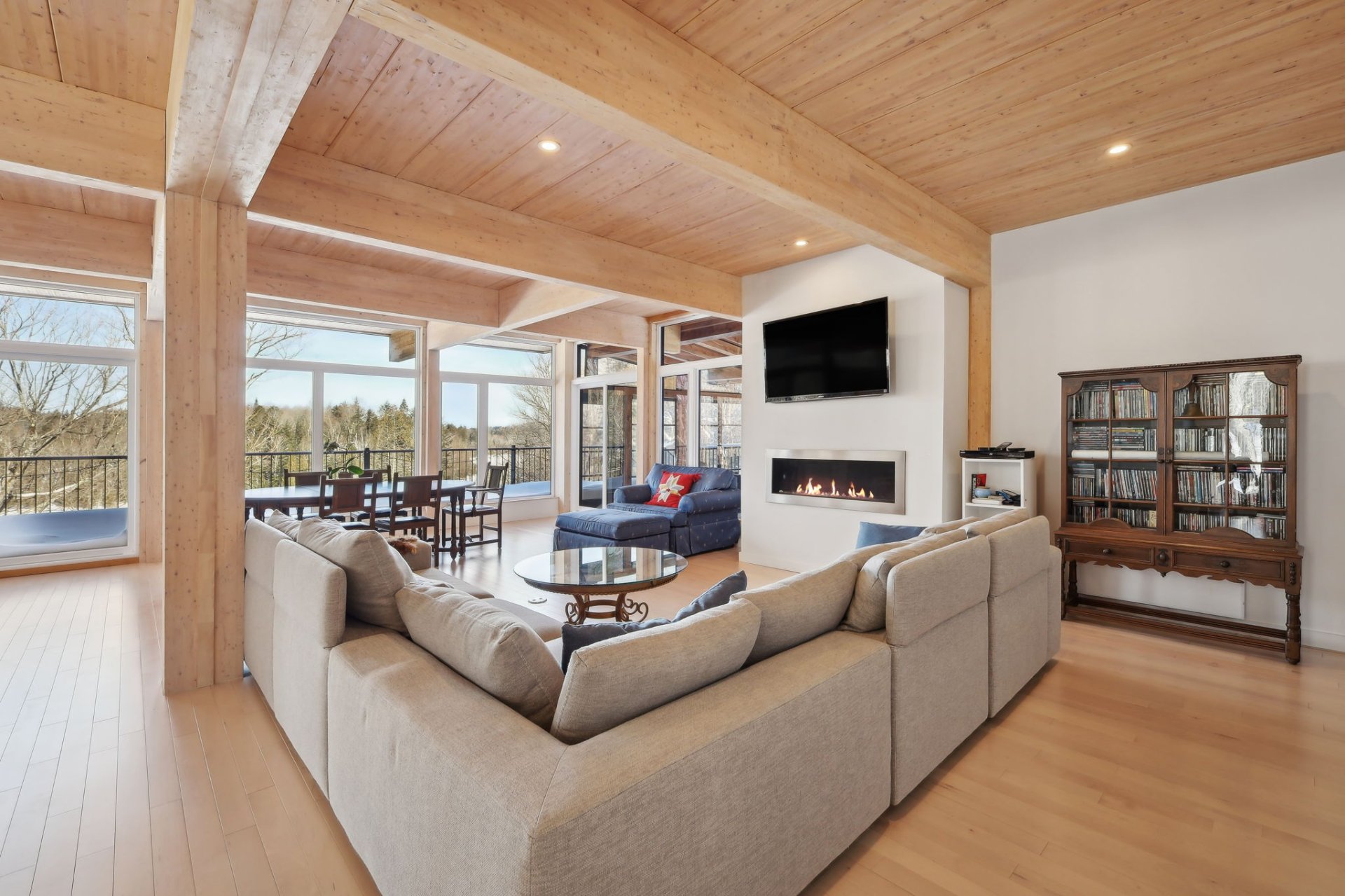
Water view
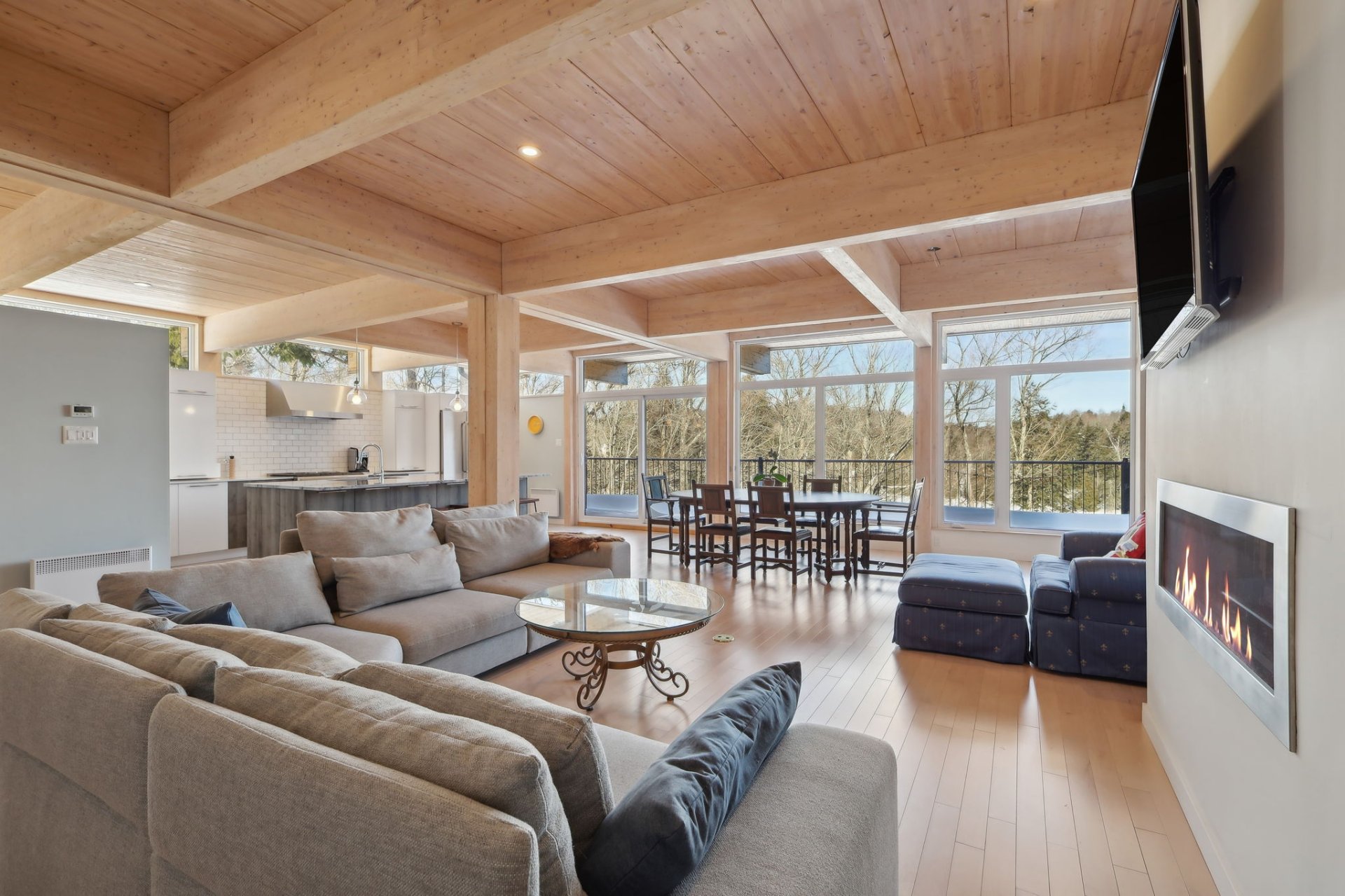
Aerial photo
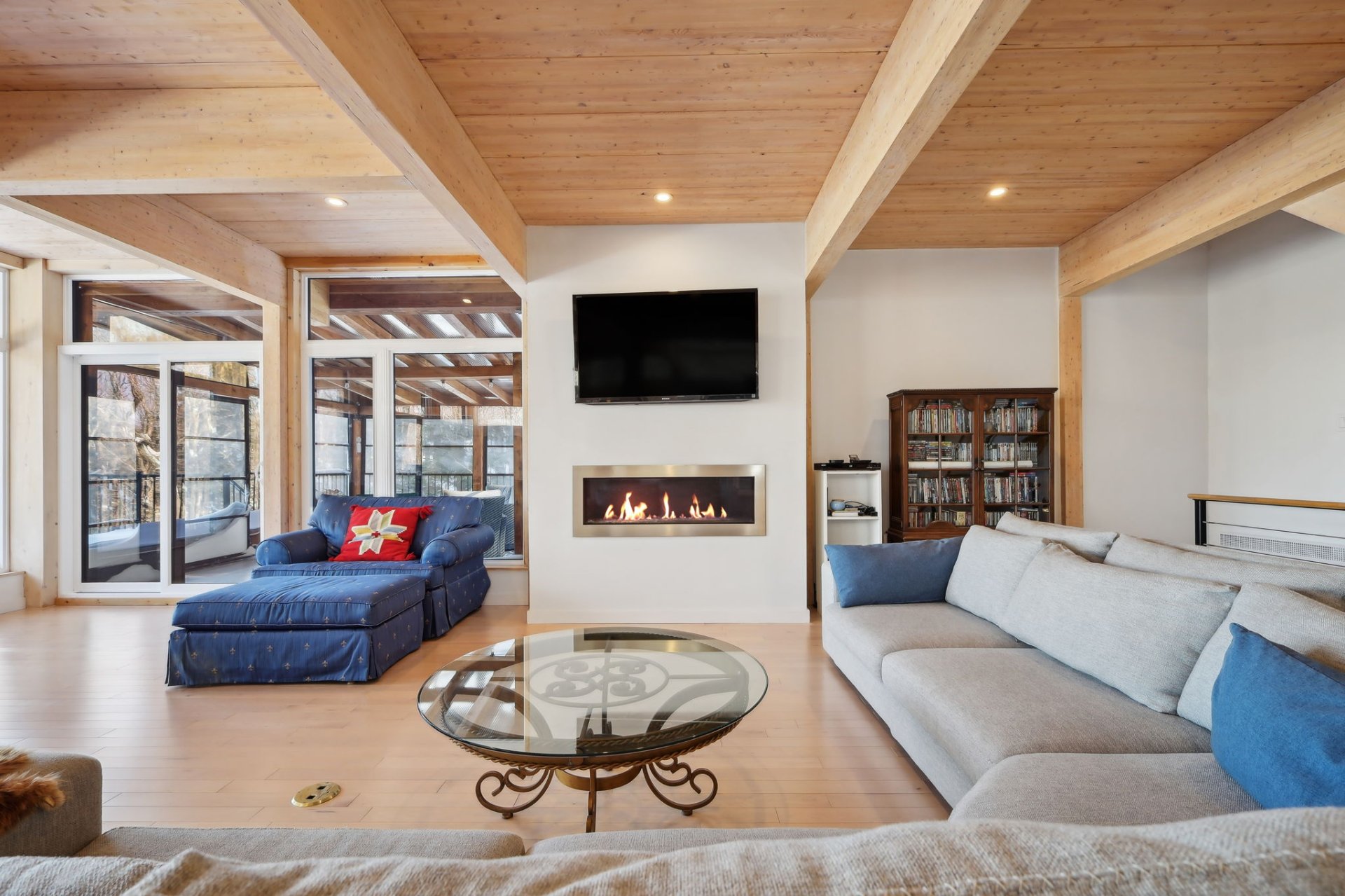
Other
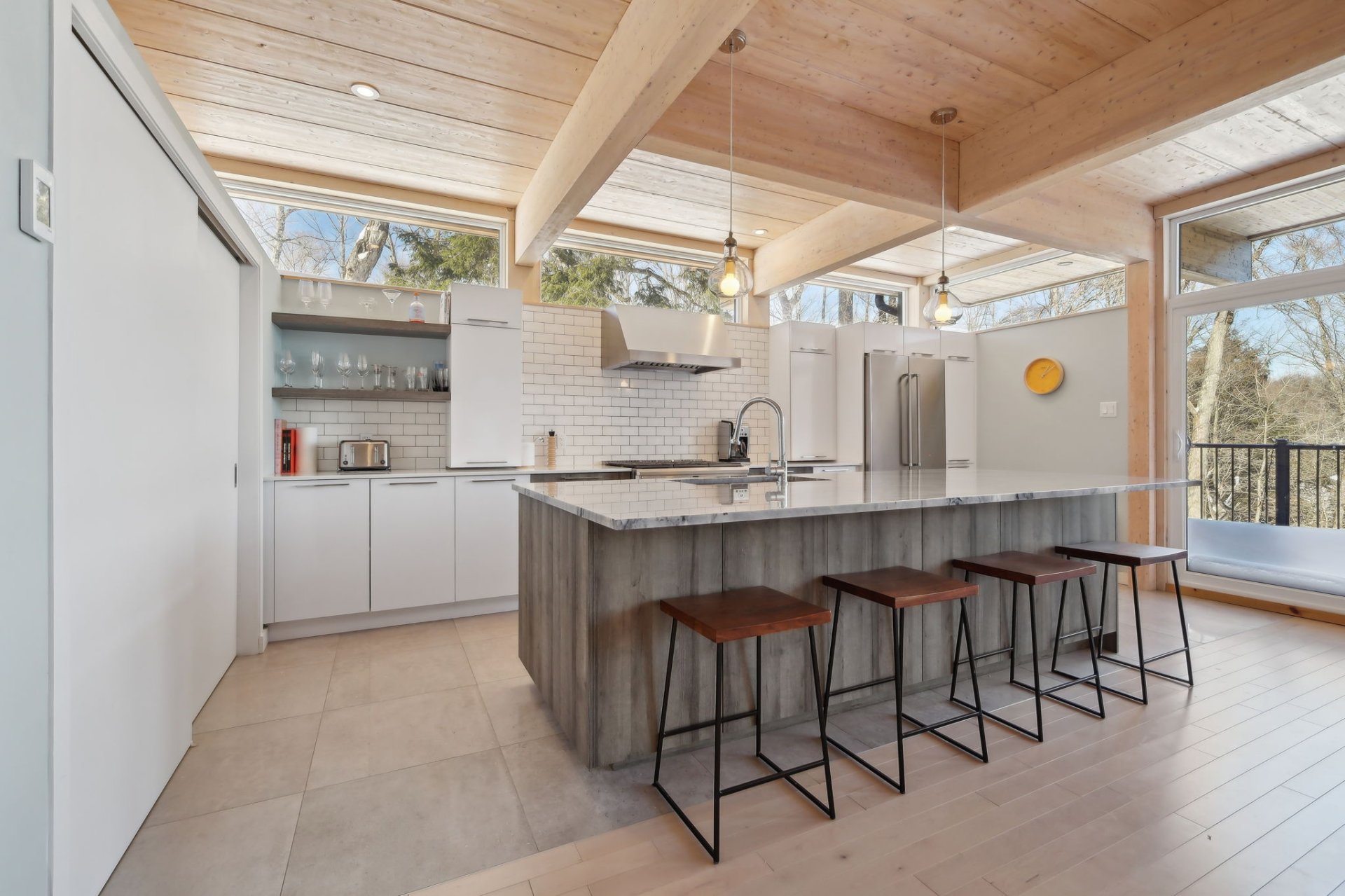
Living room
|
|
Description
This stunning 10-acre family estate, nestled in the heart of nature, boasts a modern lakefront 4-bedroom home built in 2022 and includes a second buildable lot. With 337 ft of frontage on the serene, non-motorized Petit Lac Rainbow, this property offers tranquility and breathtaking views. Located within a prestigious 2,500-acre gated community offering year-round activities and 24/7 security, it presents a rare opportunity to create your private family retreat. Conveniently located just 25 minutes from Morin-Heights ski hill and only 5 minutes from a gas station and convenience store, it perfectly balances seclusion and accessibility.
Inclusions: Luminaires, la cuisinière, le lave-vaisselle, le réfrigérateur, micro-ondes, aspirateur et ses accessoires, le quai, la chaloupe et ses rames. (Les vendeurs sont ouvert à vendre certains meubles)
Exclusions : L'ensemble de salle à diner et son vaisselier, le divan de salon, les effets personnels des vendeurs
| BUILDING | |
|---|---|
| Type | Two or more storey |
| Style | Detached |
| Dimensions | 32.8x56.7 P |
| Lot Size | 46086.9 MC |
| EXPENSES | |
|---|---|
| Common expenses/Rental | $ 3000 / year |
| Municipal Taxes (2024) | $ 4537 / year |
| School taxes (2024) | $ 593 / year |
|
ROOM DETAILS |
|||
|---|---|---|---|
| Room | Dimensions | Level | Flooring |
| Library | 6 x 14.3 P | 2nd Floor | Wood |
| Hallway | 8.4 x 15.6 P | Ground Floor | Ceramic tiles |
| Kitchen | 21.6 x 16.2 P | Ground Floor | Ceramic tiles |
| Living room | 14.2 x 15.2 P | Ground Floor | Wood |
| Dining room | 13.6 x 15.2 P | Ground Floor | Wood |
| Primary bedroom | 14.2 x 15.1 P | Ground Floor | Wood |
| Bathroom | 9.1 x 8.10 P | Ground Floor | Ceramic tiles |
| Bedroom | 15.6 x 11.5 P | Ground Floor | Wood |
| Bathroom | 9.1 x 10.6 P | Ground Floor | Ceramic tiles |
| Playroom | 31.2 x 18.8 P | RJ | Concrete |
| Bedroom | 20.2 x 14.11 P | RJ | Concrete |
| Bathroom | 9.3 x 11.2 P | RJ | Concrete |
| Bedroom | 12.9 x 14.8 P | RJ | Concrete |
| Laundry room | 6.3 x 11.2 P | RJ | Concrete |
| Other | 18 x 15.2 P | RJ | Concrete |
| Veranda | 13.3 x 16 P | Ground Floor | Floating floor |
|
CHARACTERISTICS |
|
|---|---|
| Proximity | Alpine skiing, ATV trail, Cross-country skiing, Golf, Park - green area, Snowmobile trail |
| Water supply | Artesian well |
| Distinctive features | Cul-de-sac, Non navigable, Resort/Cottage, Waterfront |
| View | Mountain, Panoramic, Water |
| Zoning | Residential |
| Sewage system | Septic tank |
| Topography | Sloped |