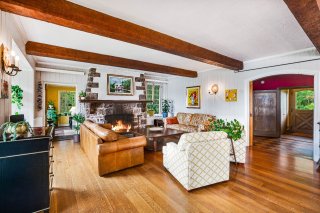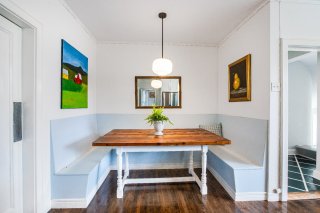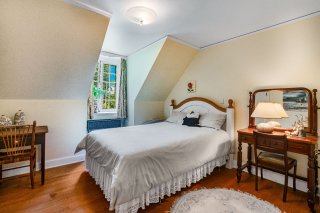$2,375,000.00
 Water view
Water view  Overall View
Overall View  Aerial photo
Aerial photo  Frontage
Frontage  Waterfront
Waterfront  Back facade
Back facade  Living room
Living room  Staircase
Staircase  Hallway
Hallway  Washroom
Washroom  Living room
Living room  Overall View
Overall View  Dining room
Dining room  Dining room
Dining room  Overall View
Overall View  Overall View
Overall View  Solarium
Solarium  Solarium
Solarium  Water view
Water view  Office
Office  Other
Other  Kitchen
Kitchen  Kitchen
Kitchen  Kitchen
Kitchen  Dinette
Dinette  Kitchen
Kitchen  Family room
Family room  Bedroom
Bedroom  Bedroom
Bedroom  Bathroom
Bathroom  Bedroom
Bedroom  Primary bedroom
Primary bedroom  Primary bedroom
Primary bedroom  View
View  Barn
Barn  Waterfront
Waterfront  Waterfront
Waterfront  Waterfront
Waterfront  Patio
Patio  Patio
Patio  Basement
Basement  Basement
Basement  Aerial photo
Aerial photo  Land/Lot
Land/Lot  Frontage
Frontage  Frontage
Frontage 
Exquisite 1947 stone mansion perfectly located on the shores of the very unique Lac Beaven in Arundel. It is paradise for watersports such as boating and wakesurfing and of course, kayaking and paddleboarding. This property was built to stand the test of time. With nearly 5 acres of land and 155 meters of waterfront, and surrounded by well manicured gardens, it is a true gentlemen's farm. Step into a world of country romance where this home effortlessly blends rustic charm with timeless elegance. Enjoy nature on golf and tennis courses nearby and at the renowned ski village of Mont-Tremblant just a 20-minute drive away. See addendum.
The popular Laurentians aerobic corridor recognized
worldwide for cycling and walking in the summer, and ski
doo in the winter, is directly facing the property.
The adjacent lots at 86 Morrison is also for sale.
| Building | |
|---|---|
| Type | Two or more storey |
| Style | Detached |
| Dimensions | 36x69.6 P |
| Lot size | 18132.8 MC |
| Expenses | |
|---|---|
| Municipal Taxes (2023) | $ 5358 / year |
| School taxes (2023) | $ 579 / year |
| Room Details | |||
|---|---|---|---|
| Room | Dimensions | Level | Flooring |
| Living room | 33.0 x 19.0 P | Ground Floor | Wood |
| Kitchen | 21.4 x 19.7 P | Ground Floor | Wood |
| Hallway | 5.0 x 19.7 P | Ground Floor | Wood |
| Bedroom | 9.4 x 13.7 P | Ground Floor | Wood |
| Family room | 11.8 x 16.0 P | Ground Floor | Wood |
| Other | 11.0 x 9.4 P | Ground Floor | Wood |
| Solarium | 13.2 x 15.11 P | Ground Floor | Other |
| Den | 13.8 x 10.9 P | Ground Floor | Wood |
| Primary bedroom | 23.7 x 13.0 P | 2nd Floor | Wood |
| Bedroom | 11.0 x 12.5 P | 2nd Floor | Wood |
| Bedroom | 13.4 x 22.0 P | 2nd Floor | Wood |
| Bedroom | 12.9 x 15.0 P | 2nd Floor | Wood |
| Bedroom | 13.5 x 15.0 P | 2nd Floor | Wood |
| Bedroom | 11.0 x 11.8 P | 2nd Floor | Wood |
| Playroom | 13.5 x 26.0 P | Basement | Concrete |
| Workshop | 8.0 x 21.0 P | Basement | Concrete |
| Storage | 10.7 x 25.0 P | Basement | Concrete |
| Cellar / Cold room | 11.0 x 7.4 P | Basement | Concrete |
| Laundry room | 11.7 x 33.5 P | Basement | Concrete |
| Cellar / Cold room | 11.11 x 20.1 P | Basement | Concrete |
| Characteristics | |
|---|---|
| Landscaping | Patio, Landscape, Patio, Landscape, Patio, Landscape, Patio, Landscape, Patio, Landscape |
| Cupboard | Wood, Wood, Wood, Wood, Wood |
| Heating system | Other, Other, Other, Other, Other |
| Water supply | Other, Other, Other, Other, Other |
| Heating energy | Heating oil, Propane, Heating oil, Propane, Heating oil, Propane, Heating oil, Propane, Heating oil, Propane |
| Equipment available | Alarm system, Central heat pump, Alarm system, Central heat pump, Alarm system, Central heat pump, Alarm system, Central heat pump, Alarm system, Central heat pump |
| Windows | Wood, Wood, Wood, Wood, Wood |
| Foundation | Poured concrete, Poured concrete, Poured concrete, Poured concrete, Poured concrete |
| Hearth stove | Other, Wood fireplace, Other, Wood fireplace, Other, Wood fireplace, Other, Wood fireplace, Other, Wood fireplace |
| Siding | Stone, Stone, Stone, Stone, Stone |
| Distinctive features | Water access, Waterfront, Navigable, Water access, Waterfront, Navigable, Water access, Waterfront, Navigable, Water access, Waterfront, Navigable, Water access, Waterfront, Navigable |
| Proximity | Other, Golf, Elementary school, Bicycle path, Alpine skiing, Cross-country skiing, Snowmobile trail, ATV trail, Other, Golf, Elementary school, Bicycle path, Alpine skiing, Cross-country skiing, Snowmobile trail, ATV trail, Other, Golf, Elementary school, Bicycle path, Alpine skiing, Cross-country skiing, Snowmobile trail, ATV trail, Other, Golf, Elementary school, Bicycle path, Alpine skiing, Cross-country skiing, Snowmobile trail, ATV trail, Other, Golf, Elementary school, Bicycle path, Alpine skiing, Cross-country skiing, Snowmobile trail, ATV trail |
| Bathroom / Washroom | Adjoining to primary bedroom, Adjoining to primary bedroom, Adjoining to primary bedroom, Adjoining to primary bedroom, Adjoining to primary bedroom |
| Available services | Fire detector, Fire detector, Fire detector, Fire detector, Fire detector |
| Basement | 6 feet and over, Finished basement, 6 feet and over, Finished basement, 6 feet and over, Finished basement, 6 feet and over, Finished basement, 6 feet and over, Finished basement |
| Parking | Outdoor, Outdoor, Outdoor, Outdoor, Outdoor |
| Sewage system | Septic tank, Septic tank, Septic tank, Septic tank, Septic tank |
| Window type | Crank handle, Crank handle, Crank handle, Crank handle, Crank handle |
| Roofing | Asphalt shingles, Asphalt shingles, Asphalt shingles, Asphalt shingles, Asphalt shingles |
| Topography | Flat, Flat, Flat, Flat, Flat |
| View | Water, Mountain, Panoramic, Water, Mountain, Panoramic, Water, Mountain, Panoramic, Water, Mountain, Panoramic, Water, Mountain, Panoramic |
| Zoning | Residential, Residential, Residential, Residential, Residential |
Copyright © 2025 Herbert Ratsch